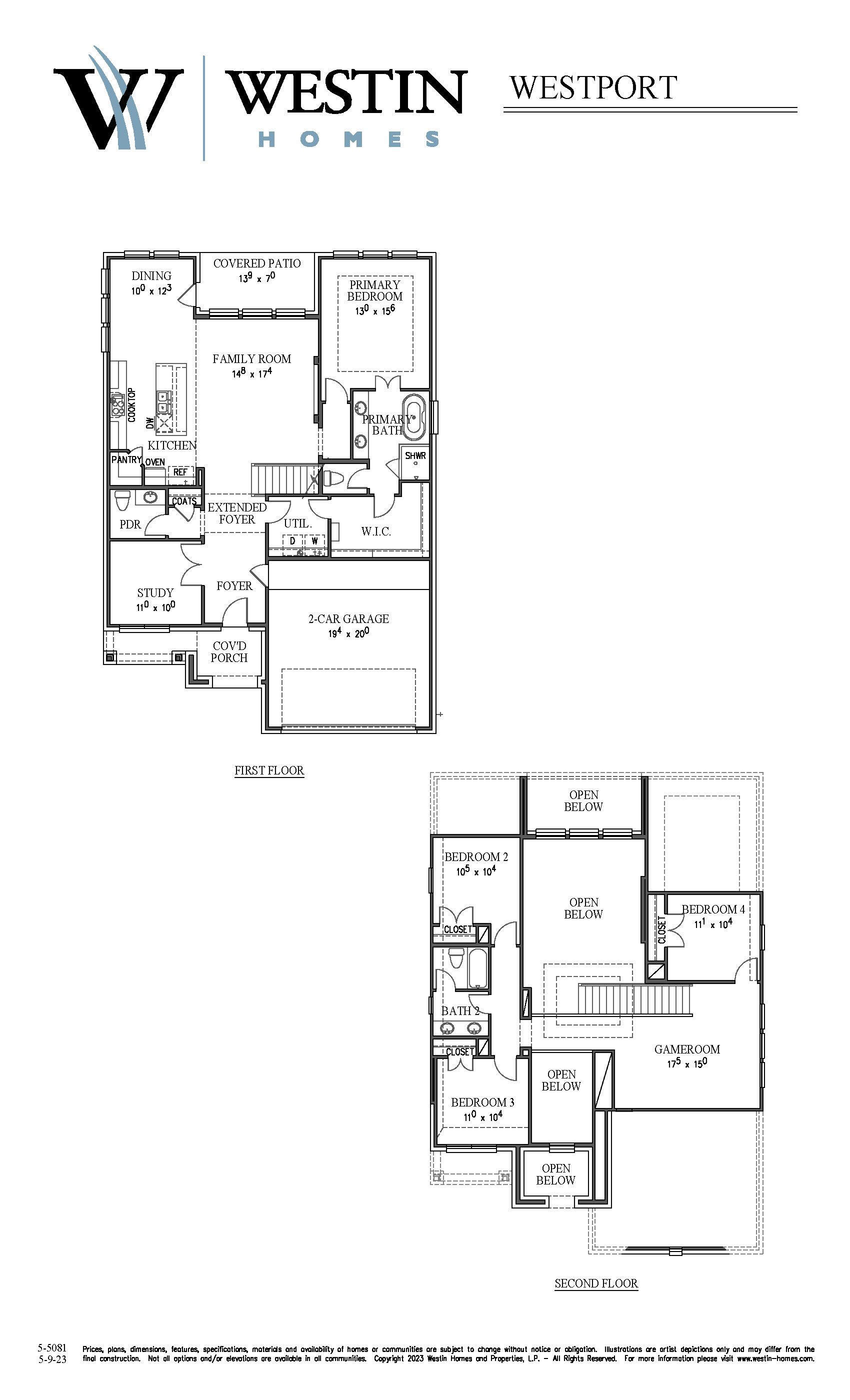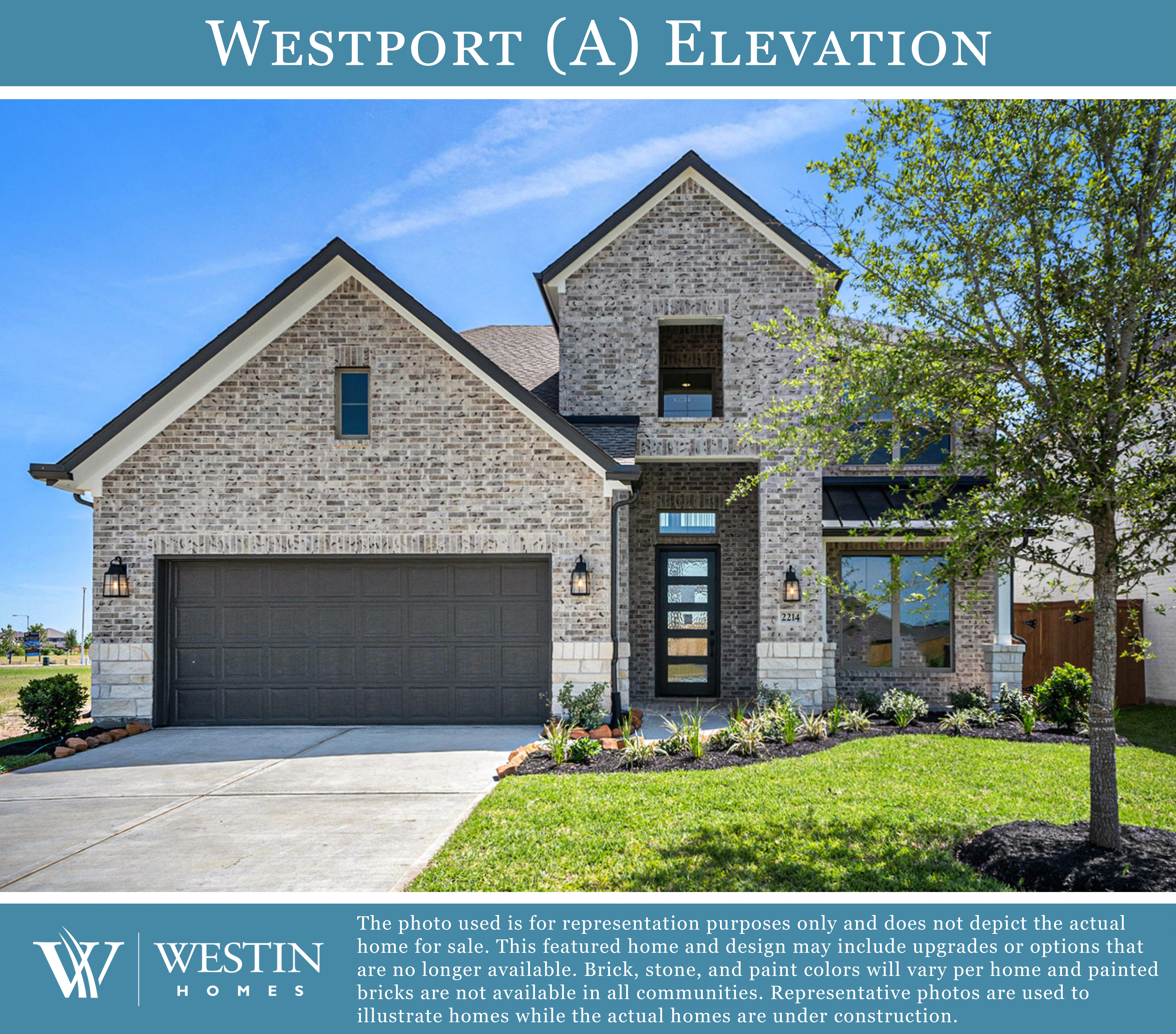The Westport Floorplan
Priced at $563,990
Located in Nolina - 50'
This charming two-story home features four bedrooms and 2.5 beautifully appointed bathrooms. The large island kitchen sits adjacent to the modern family room, creating an inviting space for gatherings. The private primary suite includes a walk-in closet with a convenient pass-through into the utility room. The home also offers a study downstairs and a game room upstairs, providing ample space for work and play. A covered patio enhances the outdoor living experience, and the two-car garage provides ample parking and storage.
9 more photos
Plan Elevations
- Special Features:
- 2-story ext. foyer w/tray ceiling treatments
- Dramatic ceiling treatments throughout
- 2-story family room
- Island kitchen w/informal dining
- Downstairs Study
- Master suite w/dual vanities, large walk-in closet & soaking tub
- Utility room w/convenient pass thru into master closet
- Upstairs game room
- Covered front porch
- Covered rear patio
















