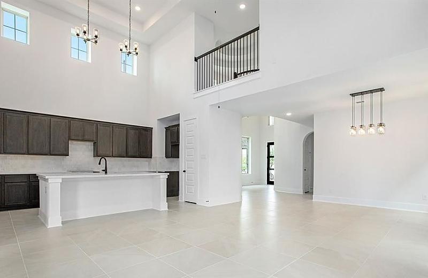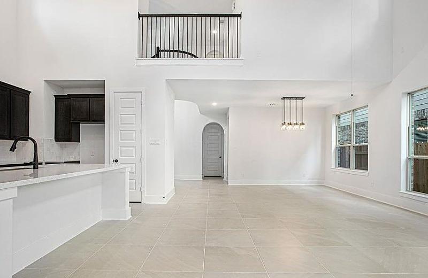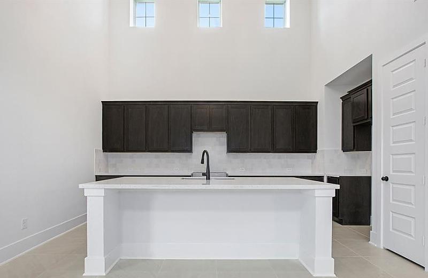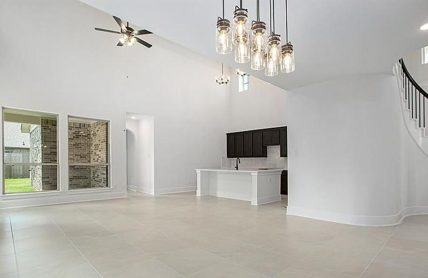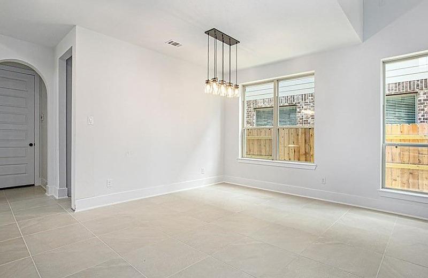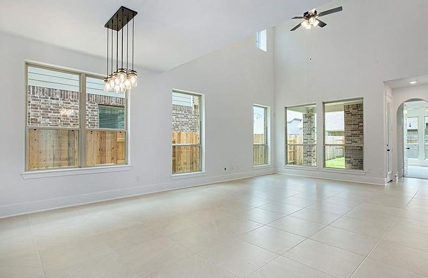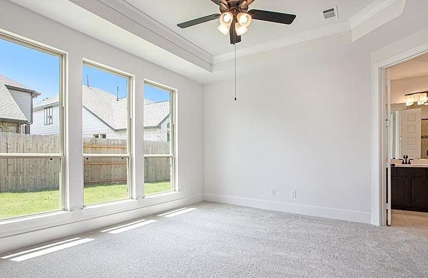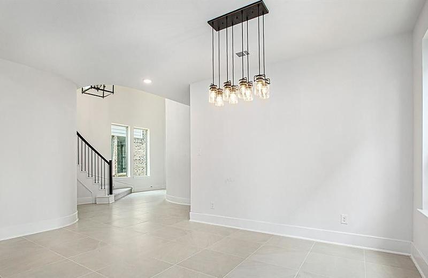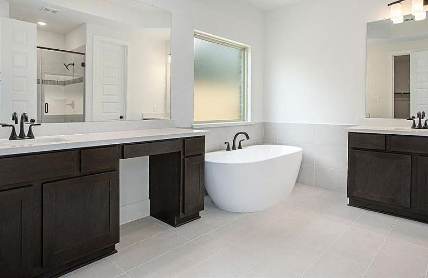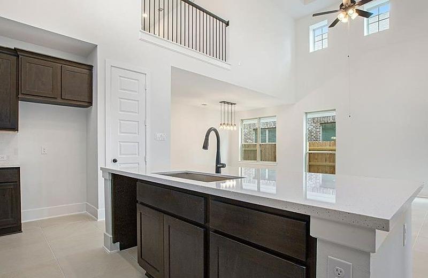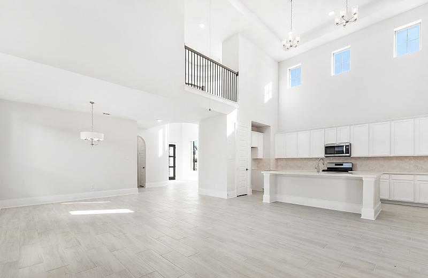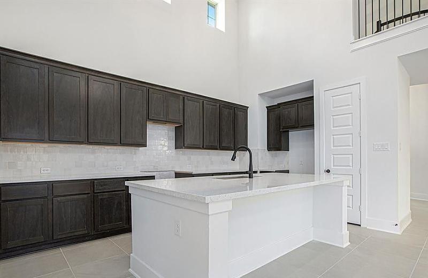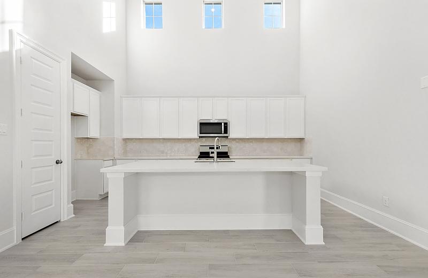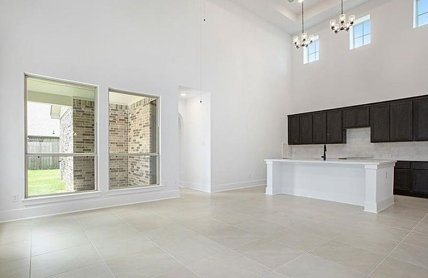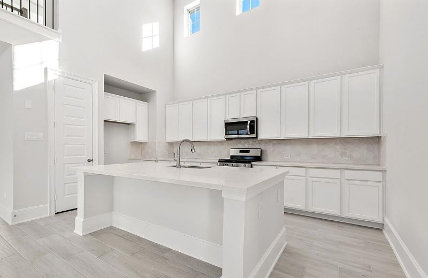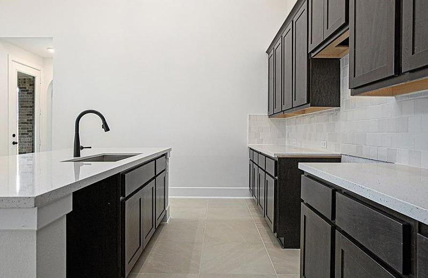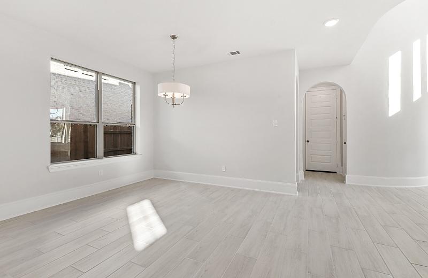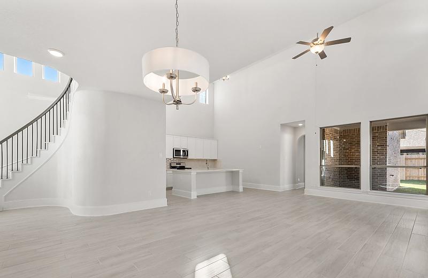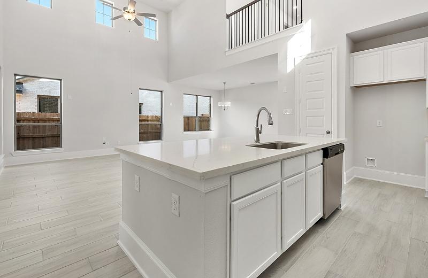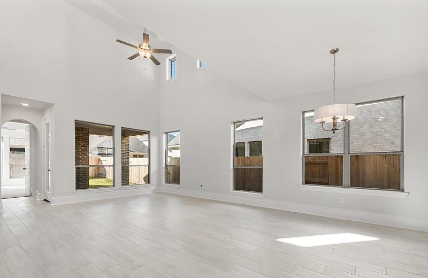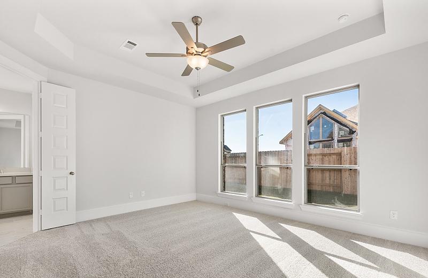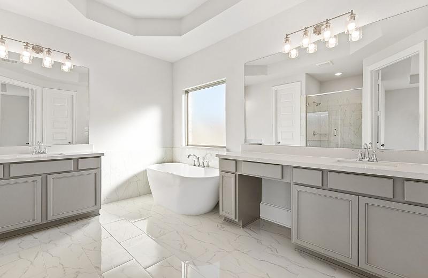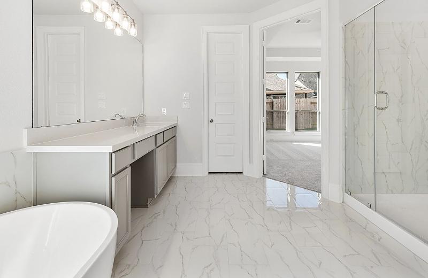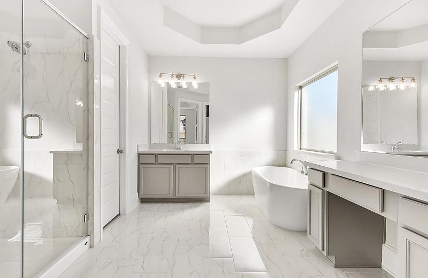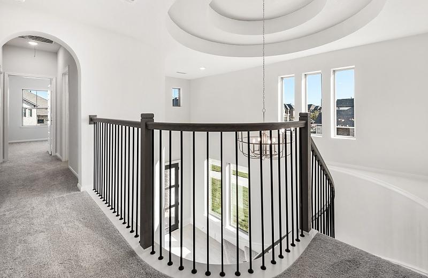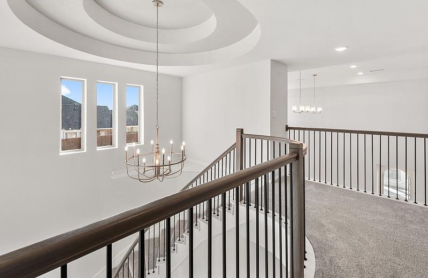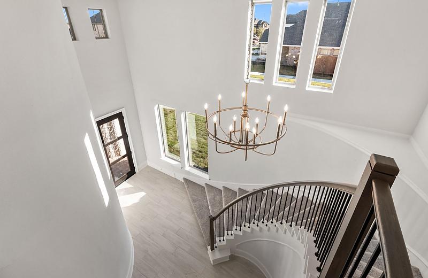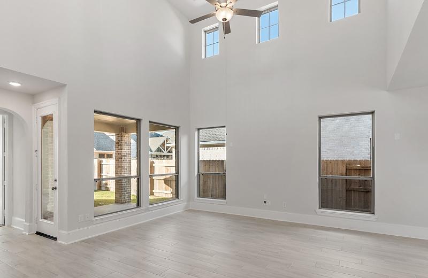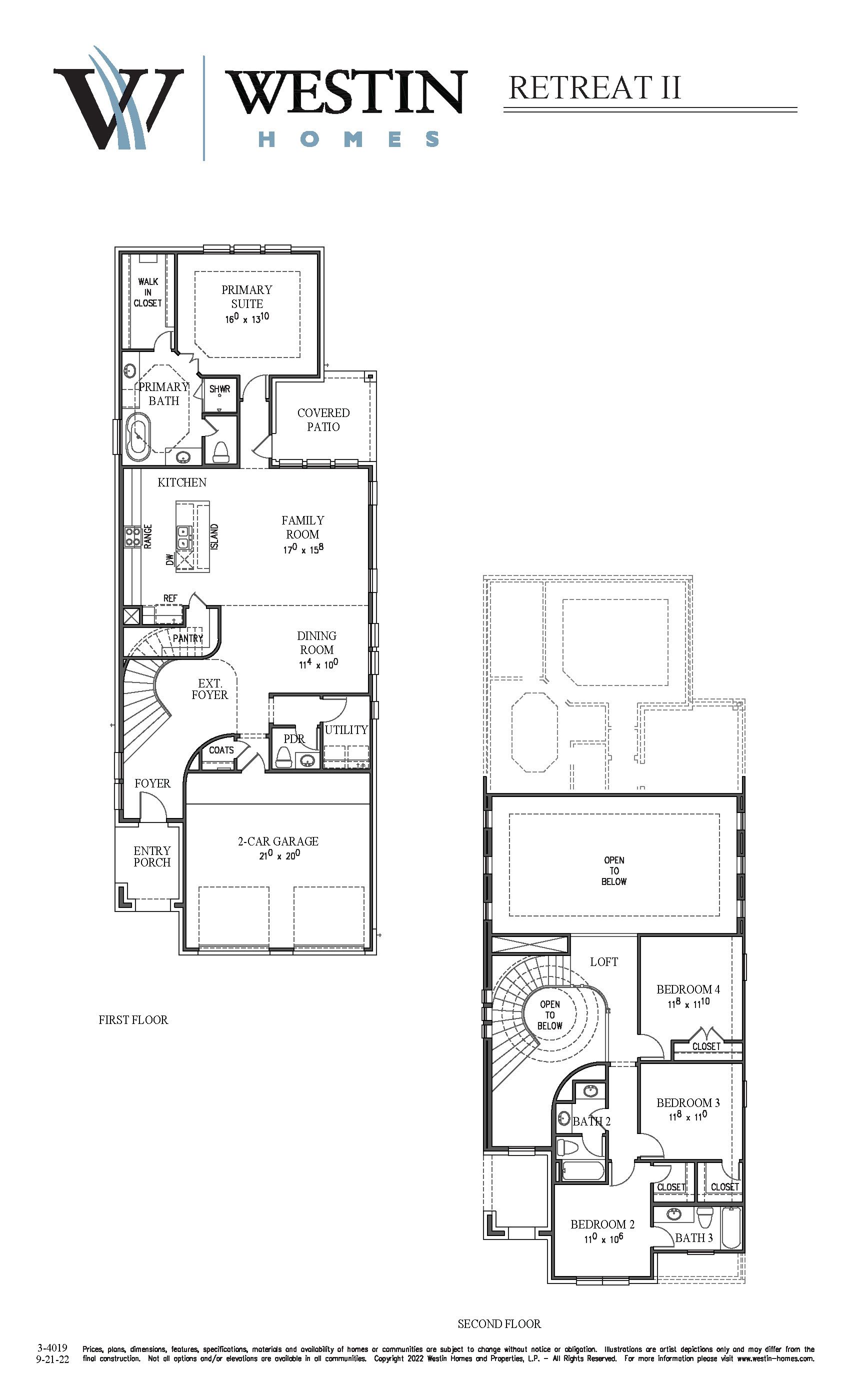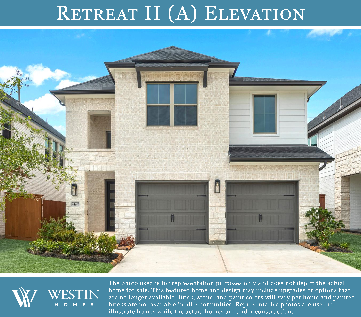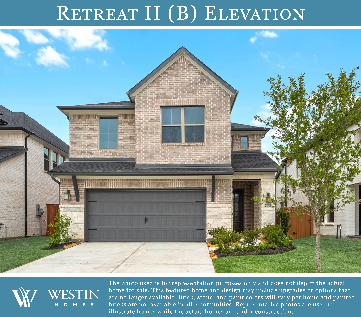The Retreat II Floorplan
This elegant two-story home features four bedrooms and 3.5 beautifully appointed bathrooms. The residence includes a living room and a dining room, perfect for both casual and formal gatherings. The spacious island kitchen is ideal for culinary endeavors. The primary suite, situated on the main level, offers convenience and privacy. A covered patio enhances the outdoor living experience, and the attached two-car garage provides ample parking and storage.
Plan Elevations
- Special Features:
- 2-story extended foyer w/winding staircase & rotunda ceiling
- Dramatic ceiling treatments throughout
- 2-story family room
- Modern island kitchen
- Formal dining room
- Primary suite w/dual vanities, large walk-in closet & soaking tub
- Covered front entry porch & rear patio
- Upstairs 2nd bedroom w/full bath
Interested in this floor plan?
Thank you for your interest in Westin Homes. For more information about this floor plan, current pricing, or to schedule a personal tour in this community, please reach out to us by completing & submitting this form.
Images shown on our website are for illustrative purposes only and may not represent actual homes for sale. Featured homes and designs may include upgrades or optional features not included in the base price, or that may no longer be available. Finishes such as flooring, cabinetry, countertops, lighting, hardware, appliances, brick, stone, and paint colors will vary by home. Not all floor plans or elevations are available in every community. Some featured homes may include non-standard features that require additional costs. Representative photos are used to provide a visual reference while homes are under construction.


