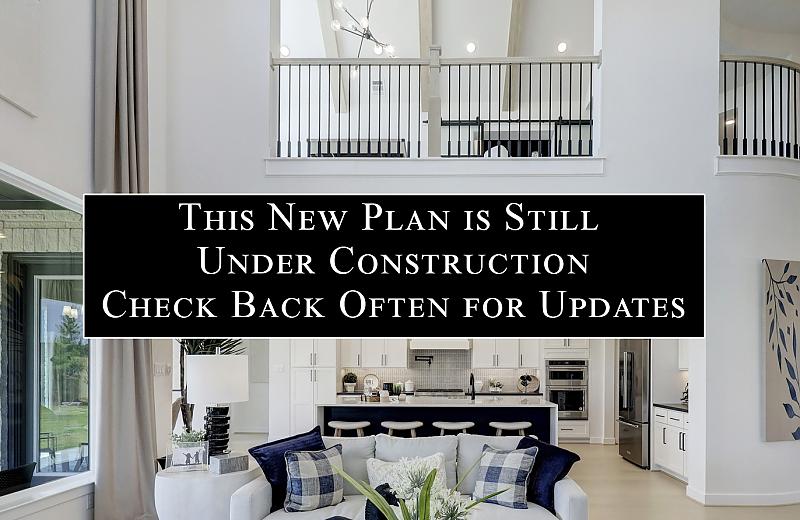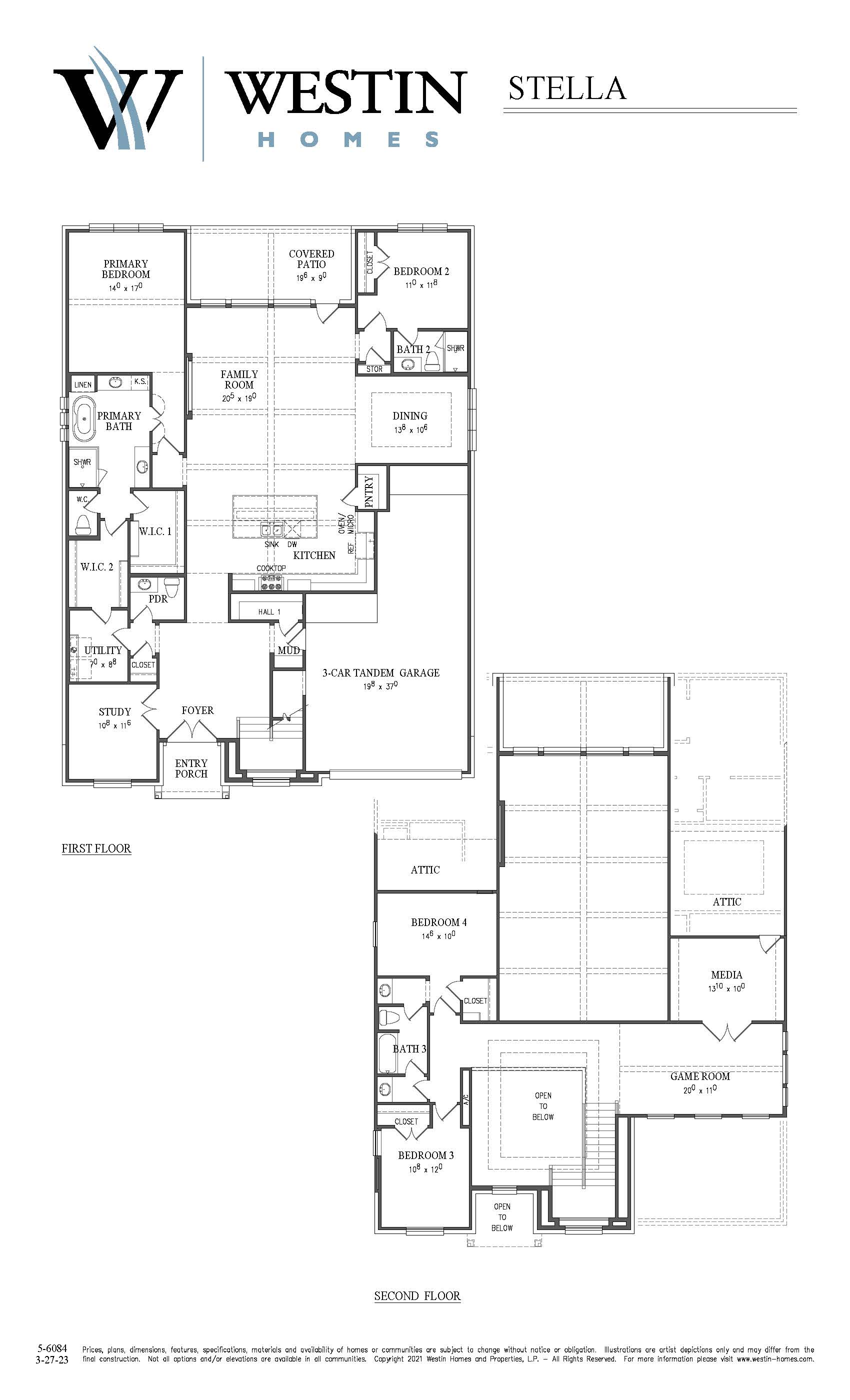The Stella Floorplan
This stunning two-story home features four spacious bedrooms, including two conveniently located on the first floor. With 3.5 luxurious baths, the residence offers both formal living and dining areas. The private master suite, situated downstairs, provides a serene retreat. Upstairs, you'll find a versatile game room and a dedicated media room, perfect for entertainment. The home also boasts a three-car garage and a covered patio, ideal for outdoor relaxation.
- Special Features:
- 2-story ext. foyer w/double tray ceiling
- Dramatic ceiling treatments throughout
- Family room & island kitchen under 2-story cathedral ceiling
- Formal dining room
- Downstairs Study
- Primary suite w/dual vanities, soaking tub & his/her closets
- Utility room w/convenient pass thru into primary closet
- 2nd downstairs bedroom w/full bath
- Upstairs game & media rooms
- Covered front porch
- Covered rear patio
- 3-car tandem garage
- Jack & Jill bath connects beds 3 & 4
Interested in this floor plan?
Thank you for your interest in Westin Homes. For more information about this floor plan, current pricing, or to schedule a personal tour in this community, please reach out to us by completing & submitting this form.
Images shown on our website are for illustrative purposes only and may not represent actual homes for sale. Featured homes and designs may include upgrades or optional features not included in the base price, or that may no longer be available. Finishes such as flooring, cabinetry, countertops, lighting, hardware, appliances, brick, stone, and paint colors will vary by home. Not all floor plans or elevations are available in every community. Some featured homes may include non-standard features that require additional costs. Representative photos are used to provide a visual reference while homes are under construction.



