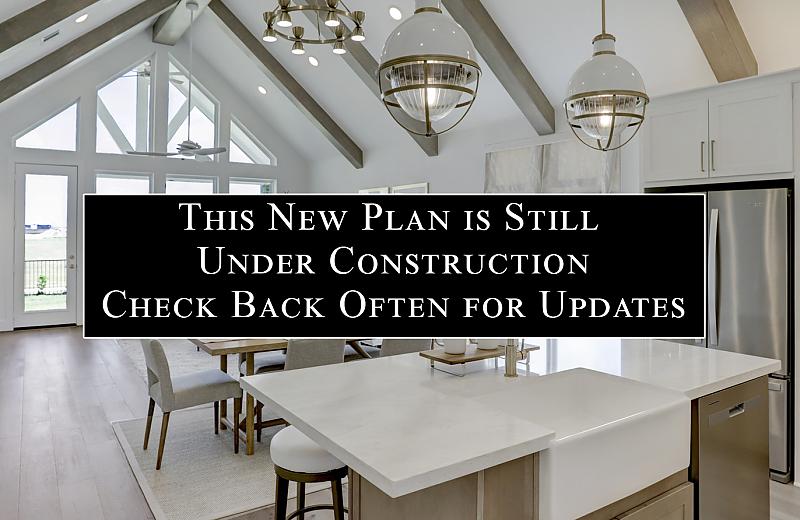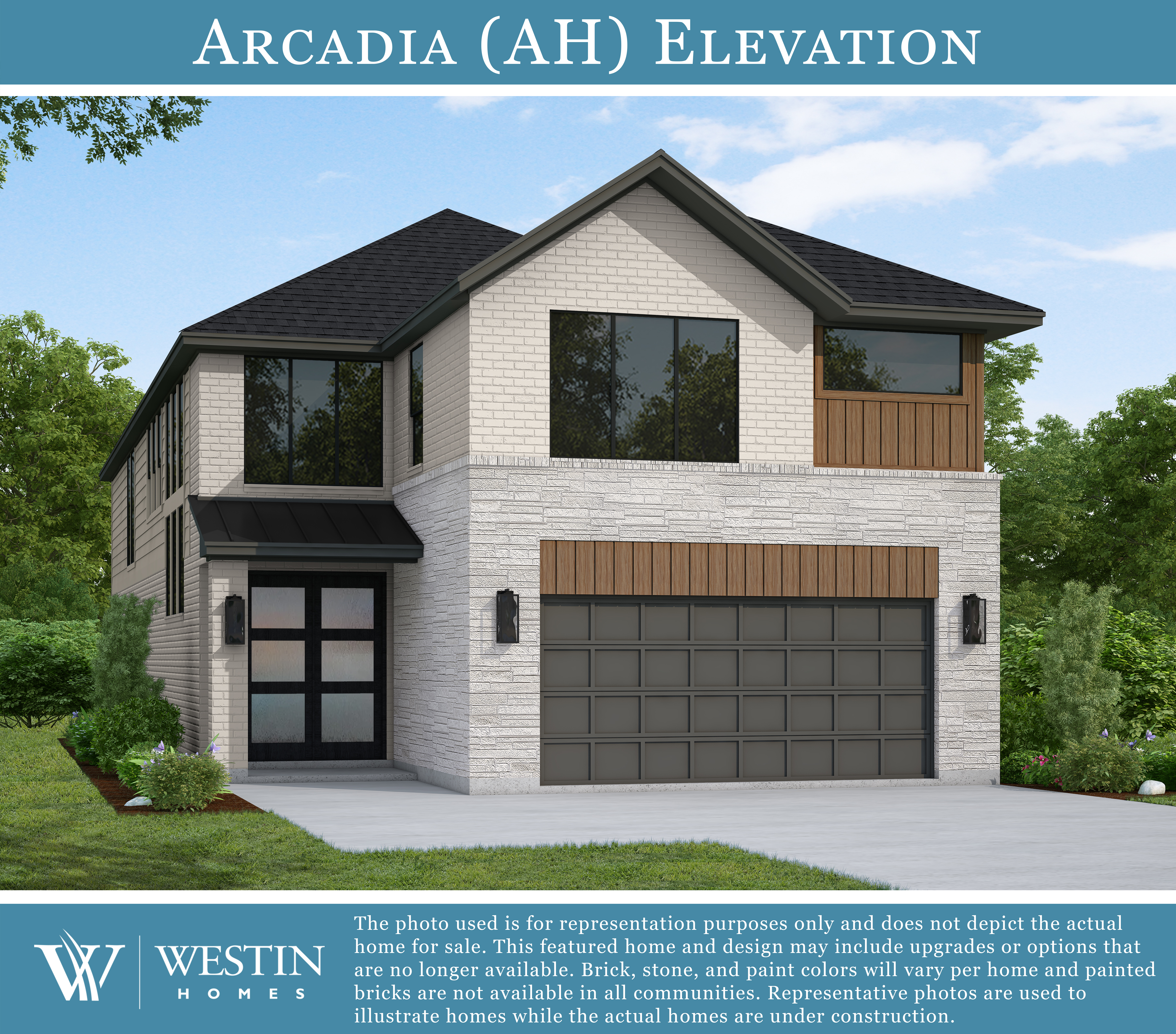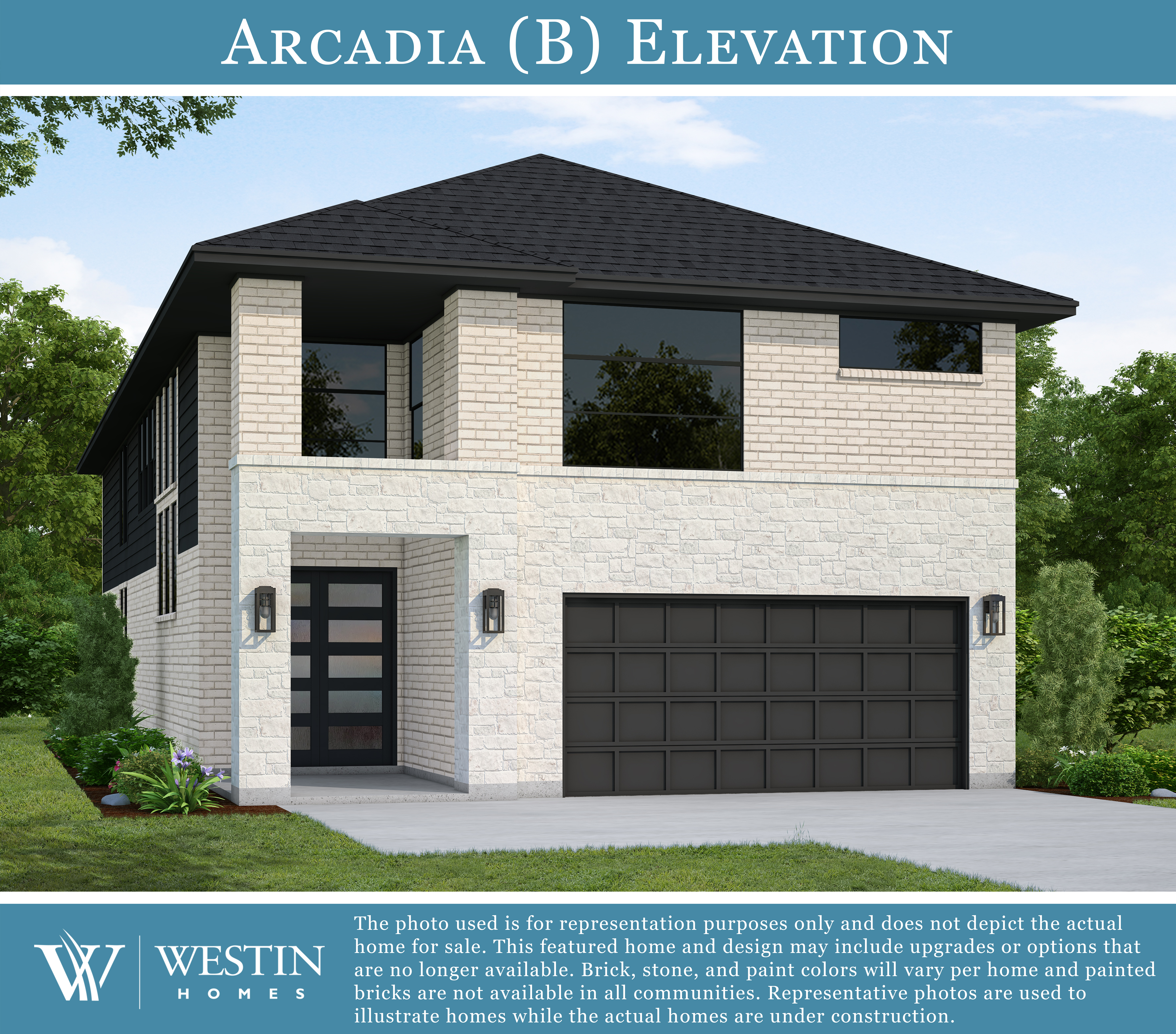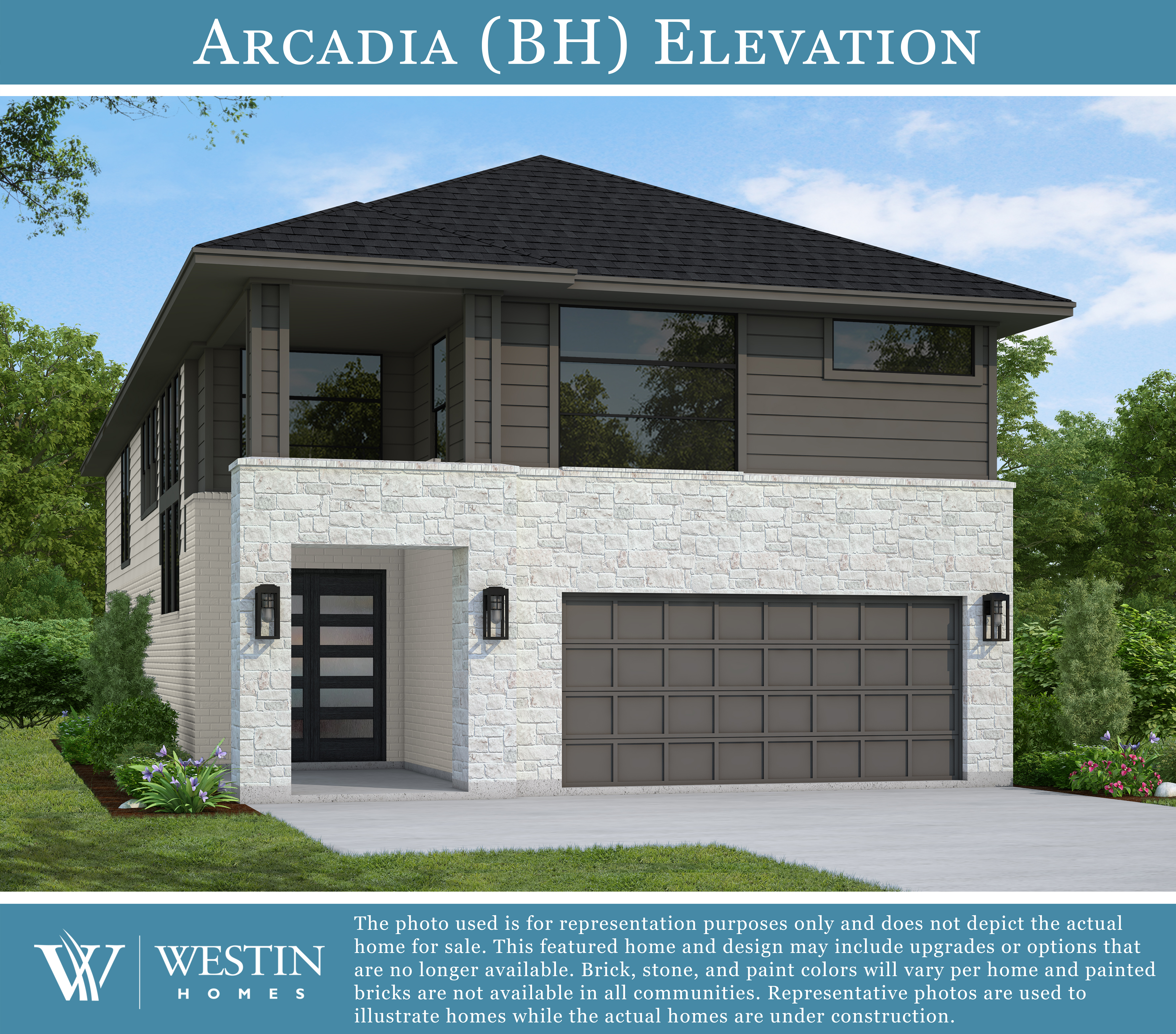The Arcadia Floorplan
Elegant Two-Story Residence with Thoughtful Design
Discover comfort and sophistication in this beautifully appointed two-story home featuring 5 spacious bedrooms, including 2 conveniently located on the main floor, and 3.5 luxurious bathrooms. The primary suite, nestled downstairs, offers a serene retreat with a generous walk-in closet.
Enjoy seamless entertaining in the open-concept family room and informal dining area, complemented by a chef-inspired island kitchen designed for both functionality and style. Upstairs, a versatile game room provides the perfect space for recreation or relaxation.
Additional highlights include a covered patio ideal for outdoor gatherings, and an attached two-car garage offering ample storage and convenience.
This exclusive floor plan is part of an upcoming prototype collection. Finalized floor plan details are not yet available for public viewing. Check back often for updates, or connect with one of our Sales Managers for early insights.
Floor Plan
Plan Elevations
- Special Features:
- 2-story ext. foyer w/winding staircase & rotunda ceiling
- Dramatic ceiling treatments throughout
- Family room & informal dining under a 2-story ceiling
- Primary suite w/dual vanities, XL closet & soaking tub
- 2nd downstairs bedroom w/full bath
- Upstairs game room
- 2-car garage
- Covered front porch & rear patio





