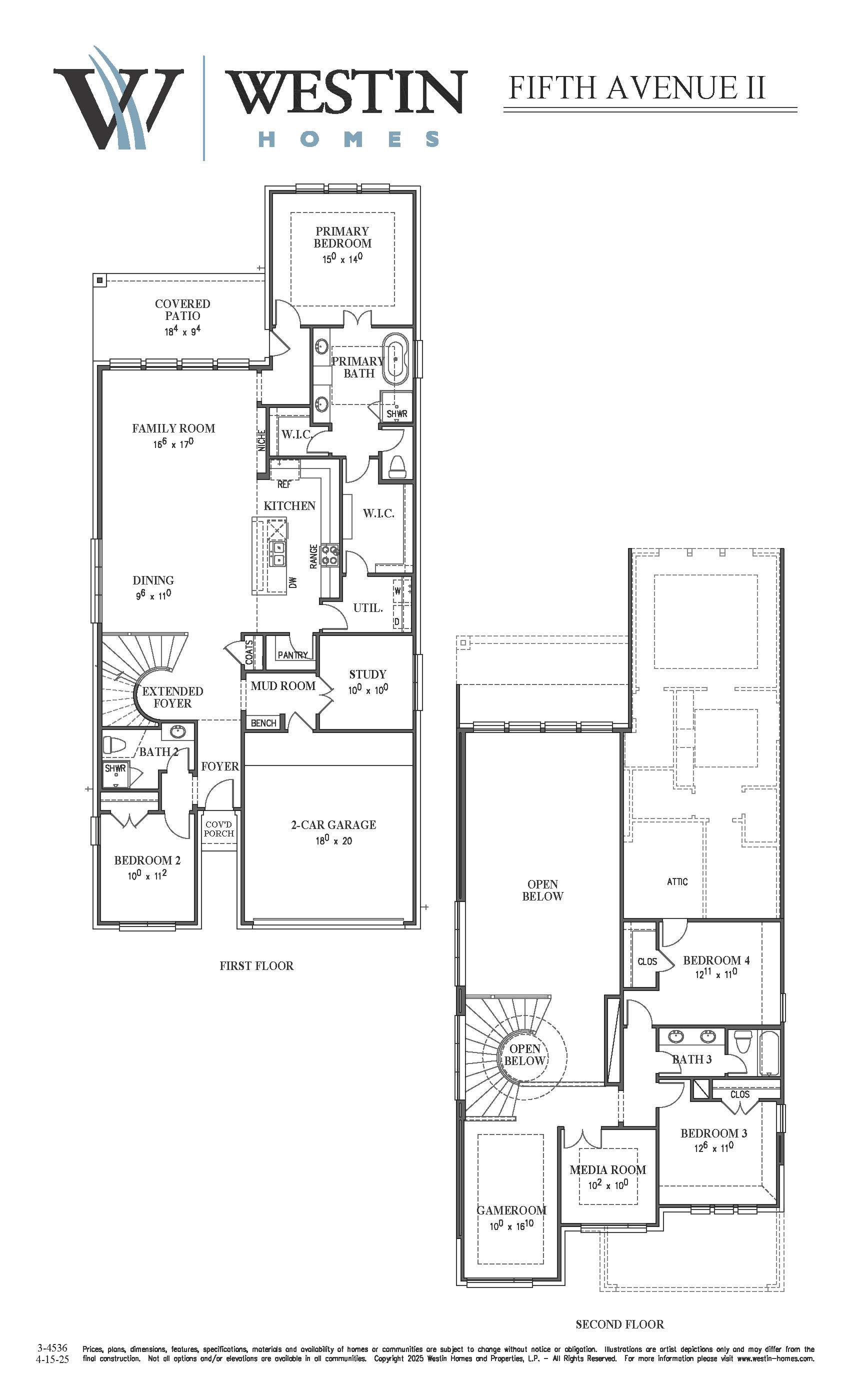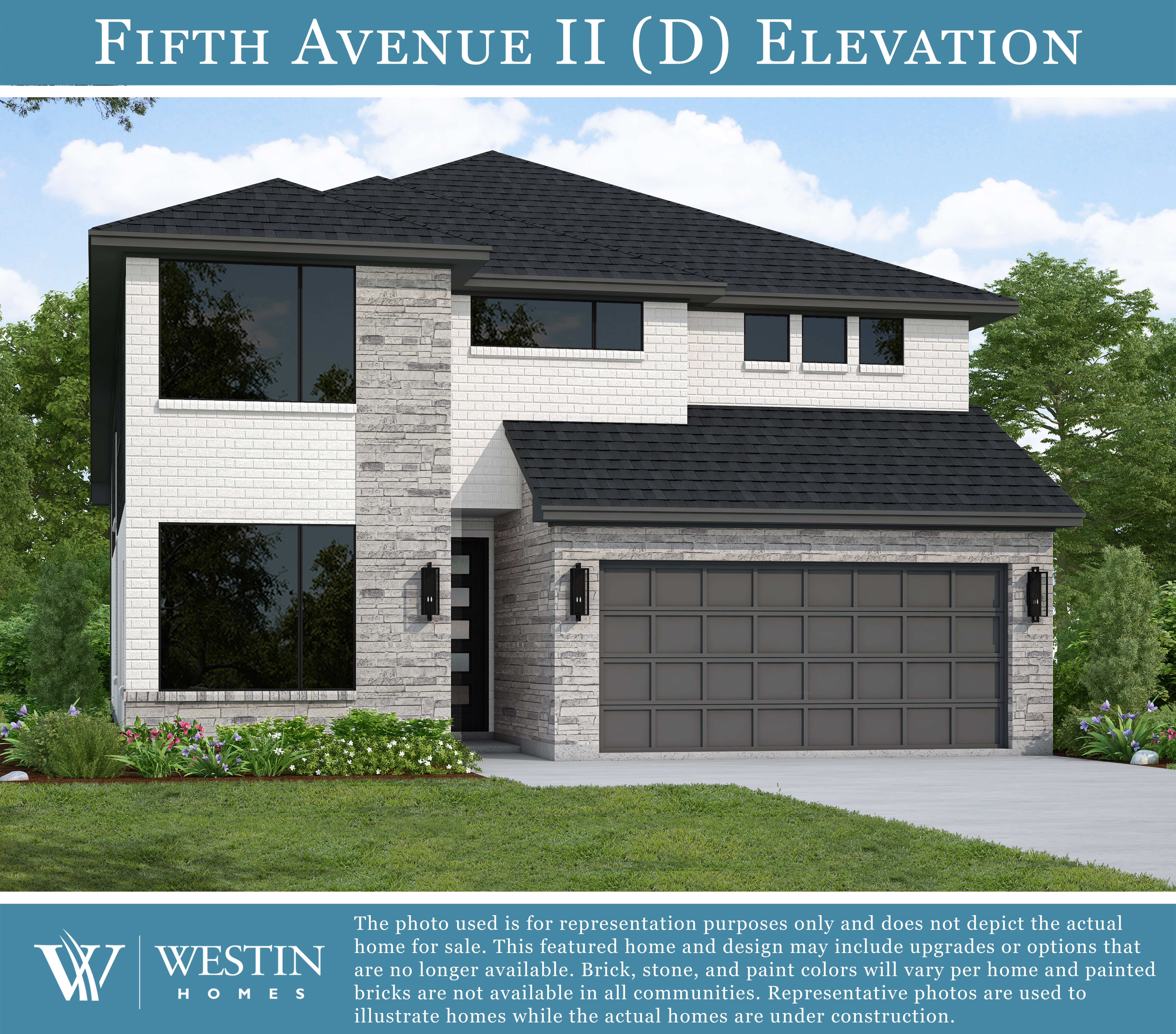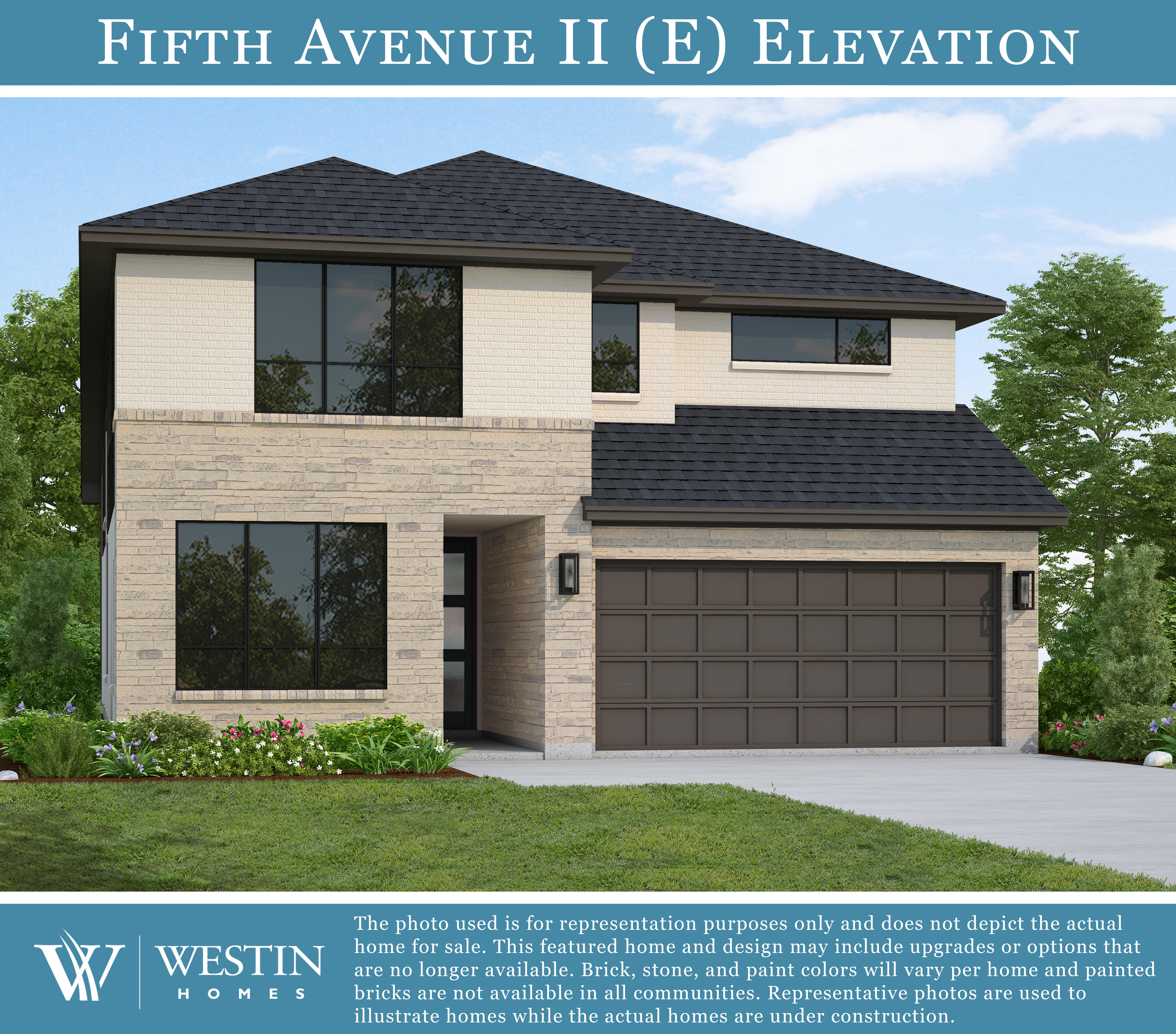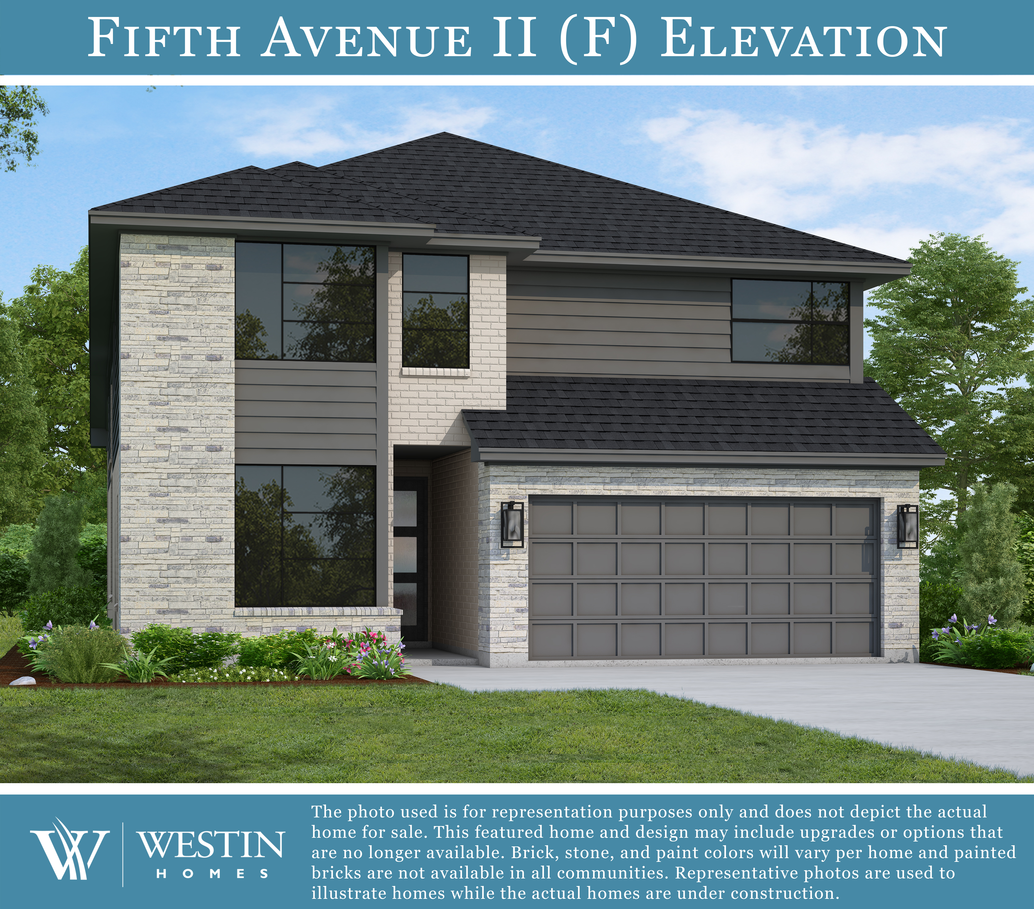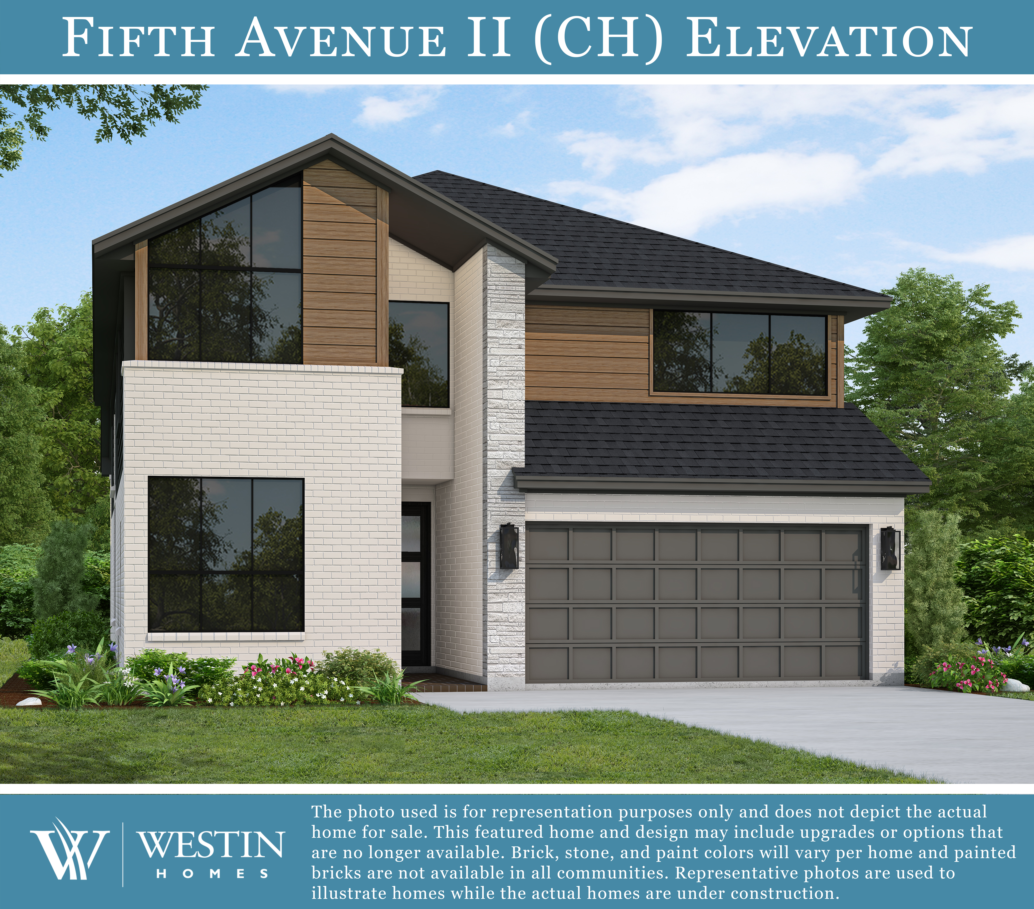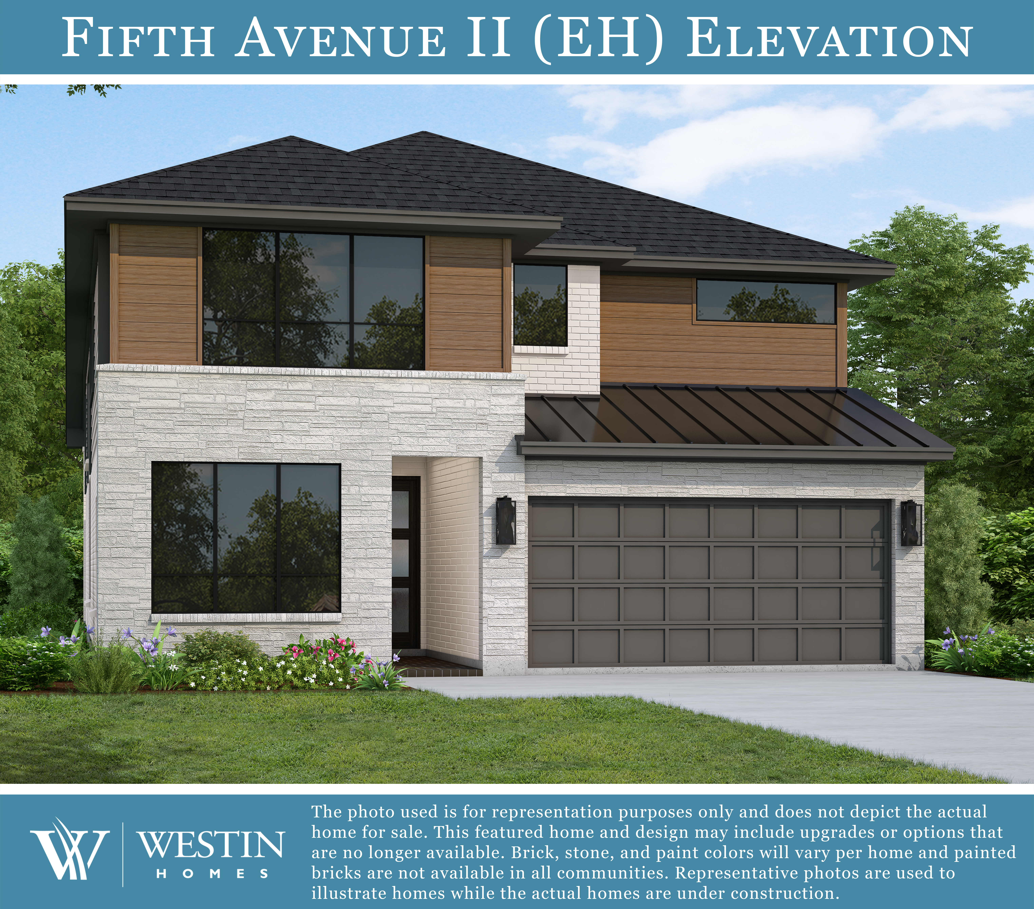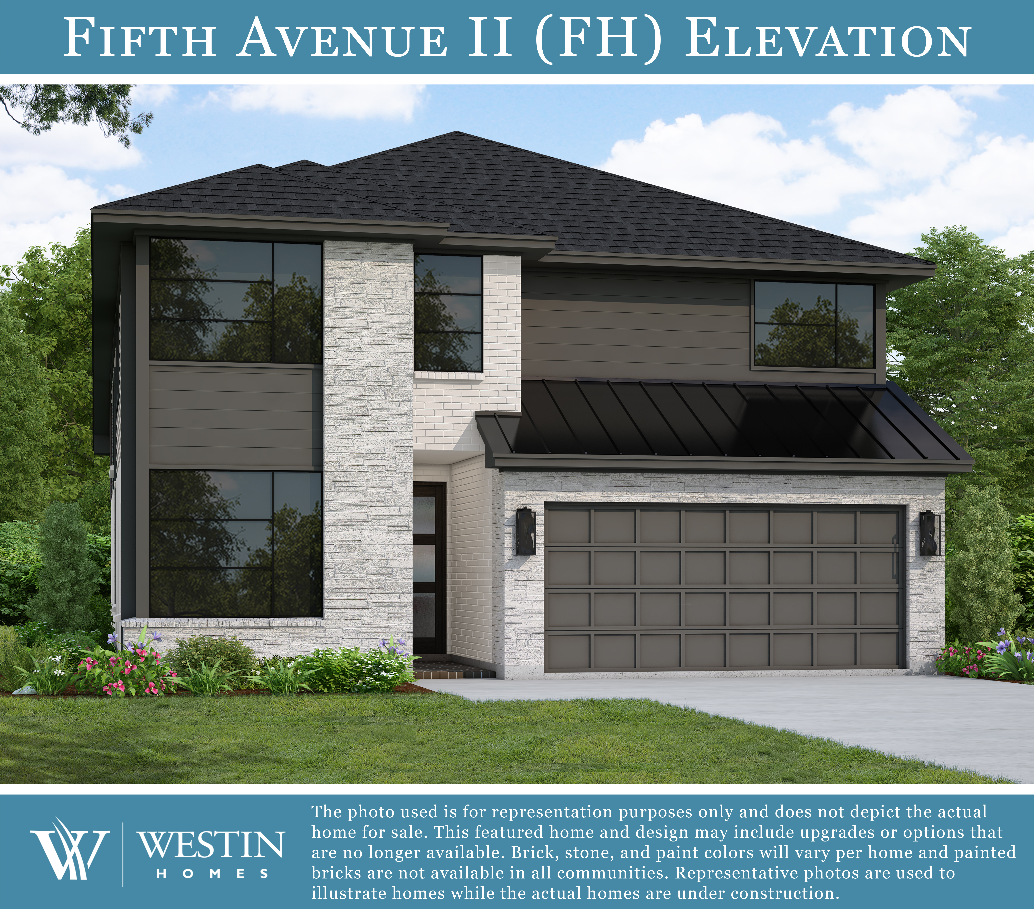The Fifth Avenue II Floorplan
Charming Two-Story Home with Smart Design and Stylish Comfort
Discover the perfect blend of functionality and elegance in this thoughtfully designed two-story home featuring 4 generously sized bedrooms, including 2 on the main floor, and 3 full bathrooms. The private primary suite offers a peaceful retreat with dual walk-in closets, one of which includes a convenient pass-through to the utility room for added ease.
The heart of the home is a bright and open living space that includes a spacious family room, casual dining area, and a well-appointed island kitchen—ideal for both everyday living and entertaining.
Upstairs, enjoy a versatile game room and a dedicated media room, perfect for movie nights or relaxing with friends and family. A covered patio extends your living space outdoors, offering a great spot for morning coffee or evening gatherings.
Completing the home is a 2-car garage, providing ample space for parking and storage.
Plan Elevations
- Special Features:
- 2-story ext. foyer w/winding staircase & rotunda ceiling
- Dramatic ceiling treatments throughout
- 2-story family room
- Island kitchen sits adjacent to informal dining room
- Quiet downstairs study
- Master suite w/dual vanities, his/her closets & soaking tub
- Utility room w/convenient pass thru into master closet
- 2nd downstairs bedroom w/full bath
- Mud room with built-in bench
- Upstairs game & media rooms
- 2-car garage
- Covered front porch & rear patio














