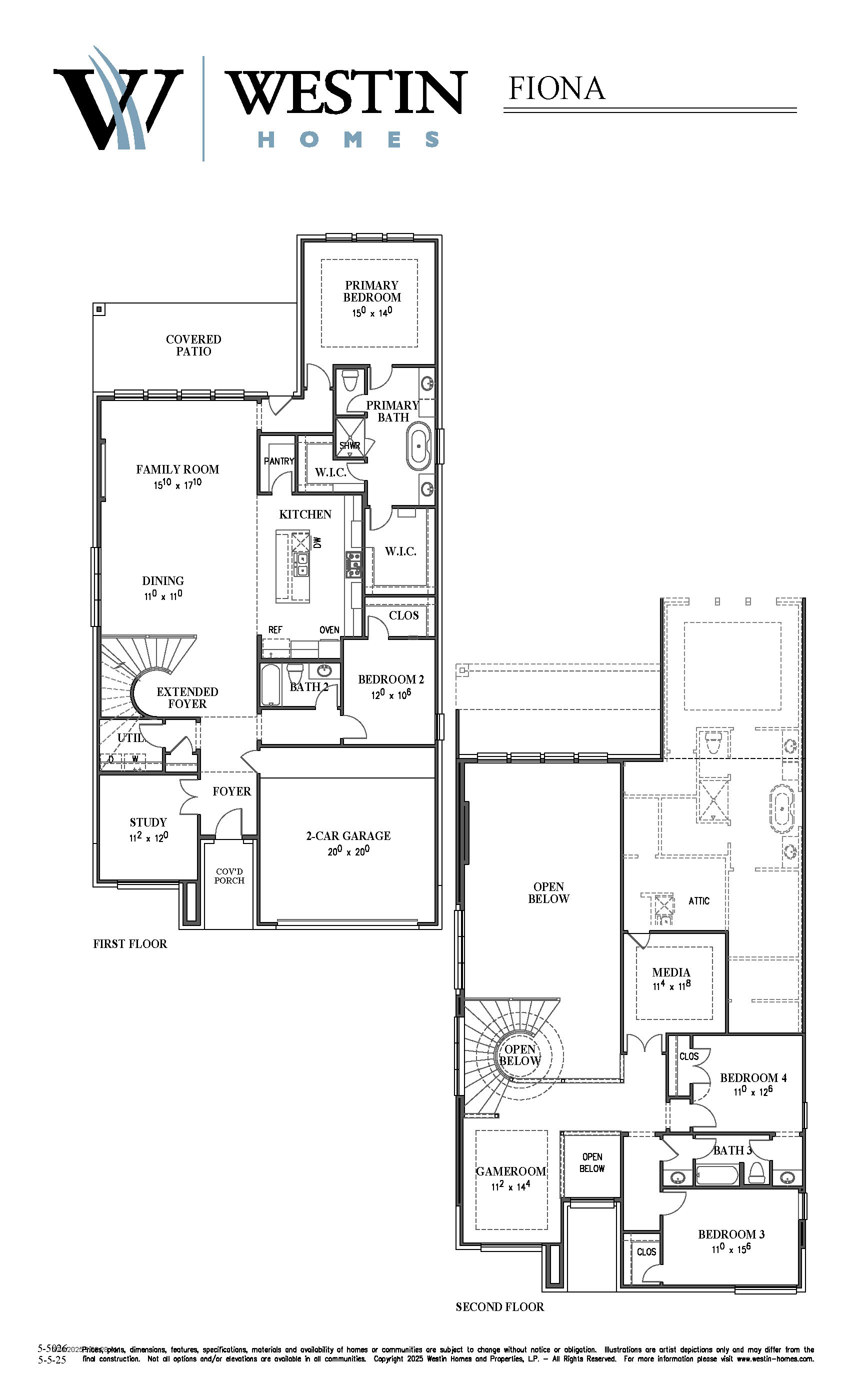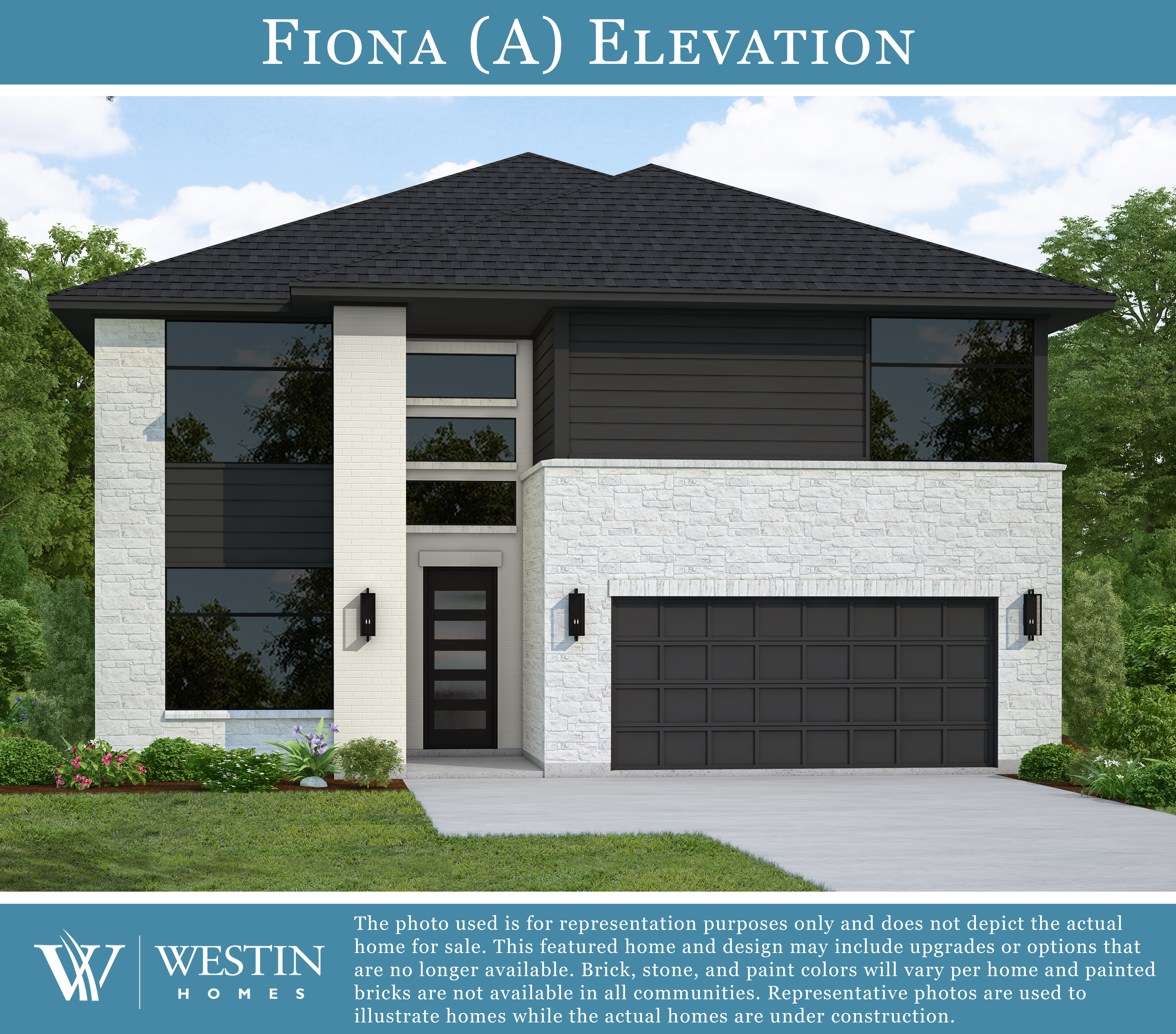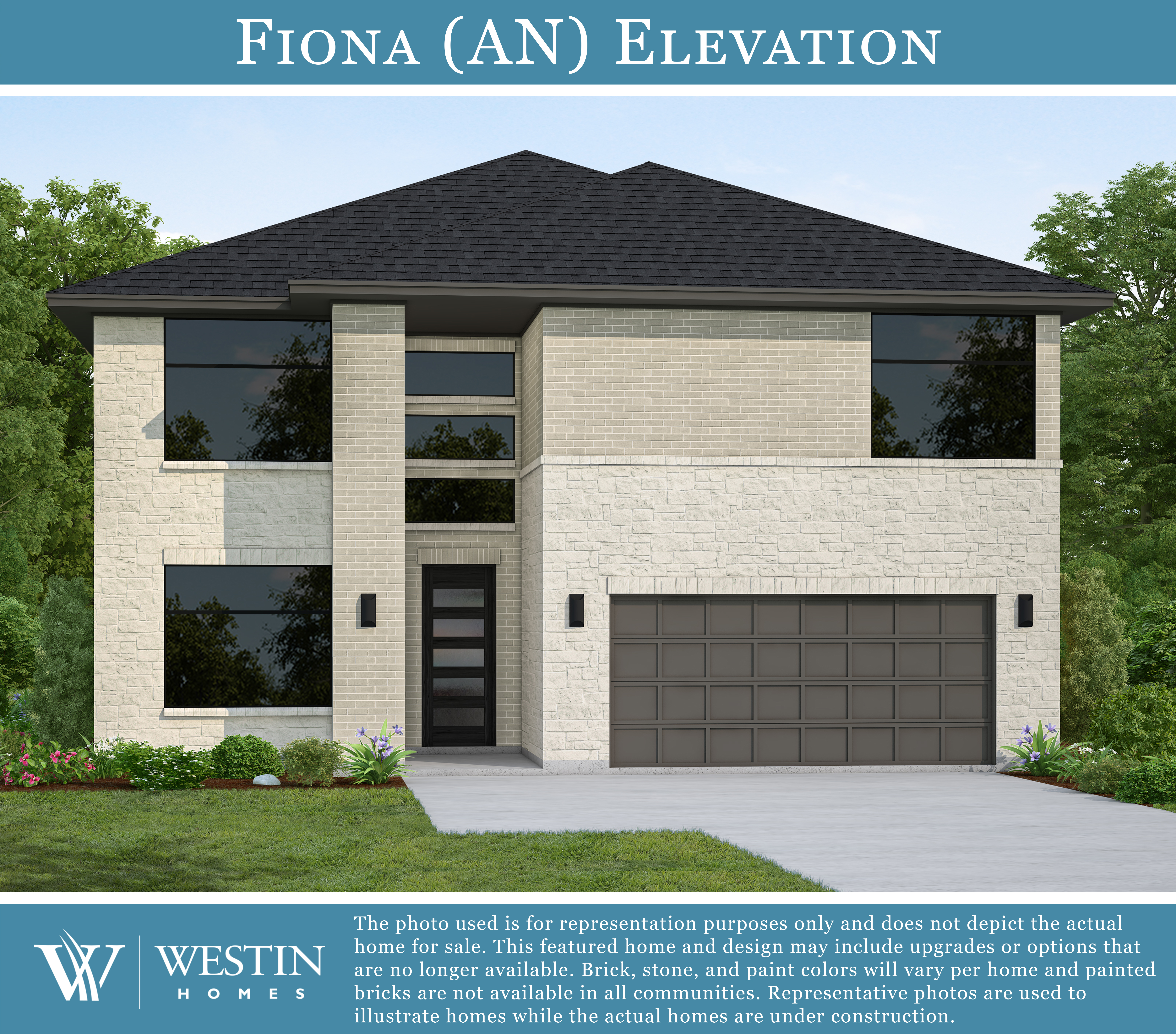The Fiona Floorplan
Sophisticated Two-Story Home with Architectural Elegance
Step into timeless style and modern comfort in this beautifully crafted two-story home featuring 4 spacious bedrooms, including 2 conveniently located on the main floor, and 3 full bathrooms. A striking extended foyer with a winding staircase and rotunda ceiling sets the tone for the home's refined design.
The layout includes a private study, ideal for working from home, and an informal dining area that flows seamlessly into a modern kitchen and a dramatic two-story family room, creating an open and inviting living space.
The primary suite, located on the first floor, offers a peaceful retreat with two generous walk-in closets. Upstairs, enjoy a media room and game room, perfect for entertaining or relaxing with family and friends.
A covered patio extends your living space outdoors, while the attached 2-car garage provides convenience and additional storage.
Plan Elevations
- Special Features:
- 2-story ext. foyer w/winding staircase & rotunda ceiling
- Dramatic ceiling treatments throughout
- 2-story family room
- Island kitchen sits adjacent to informal dining room
- Downstairs study
- Master suite w/dual vanities, his/her closets & soaking tub
- 2nd downstairs bedroom w/full bath
- Upstairs game & media rooms
- Jack & Jill bath connects beds 3 & 4
- 2-car garage
- Covered front porch & rear patio





