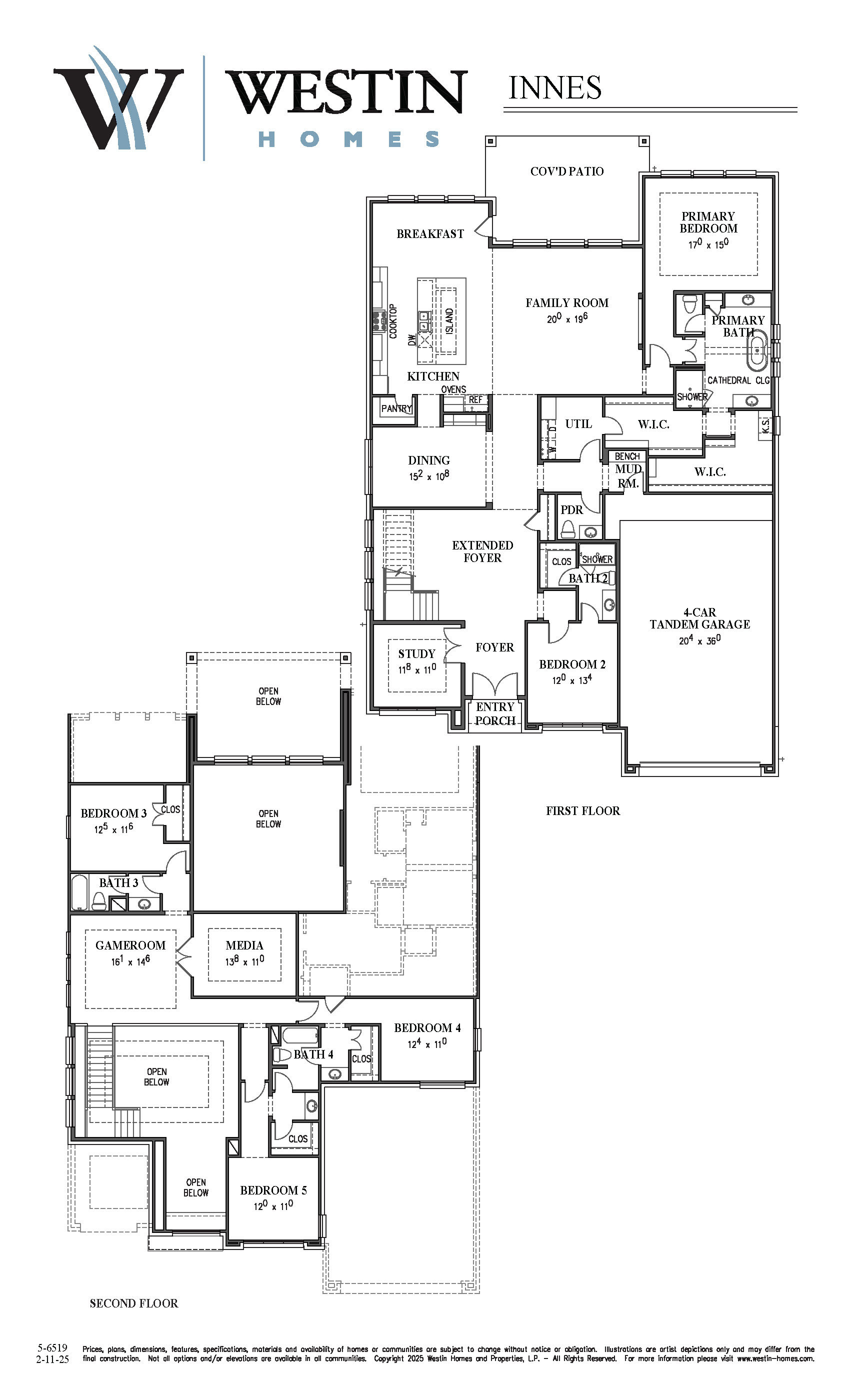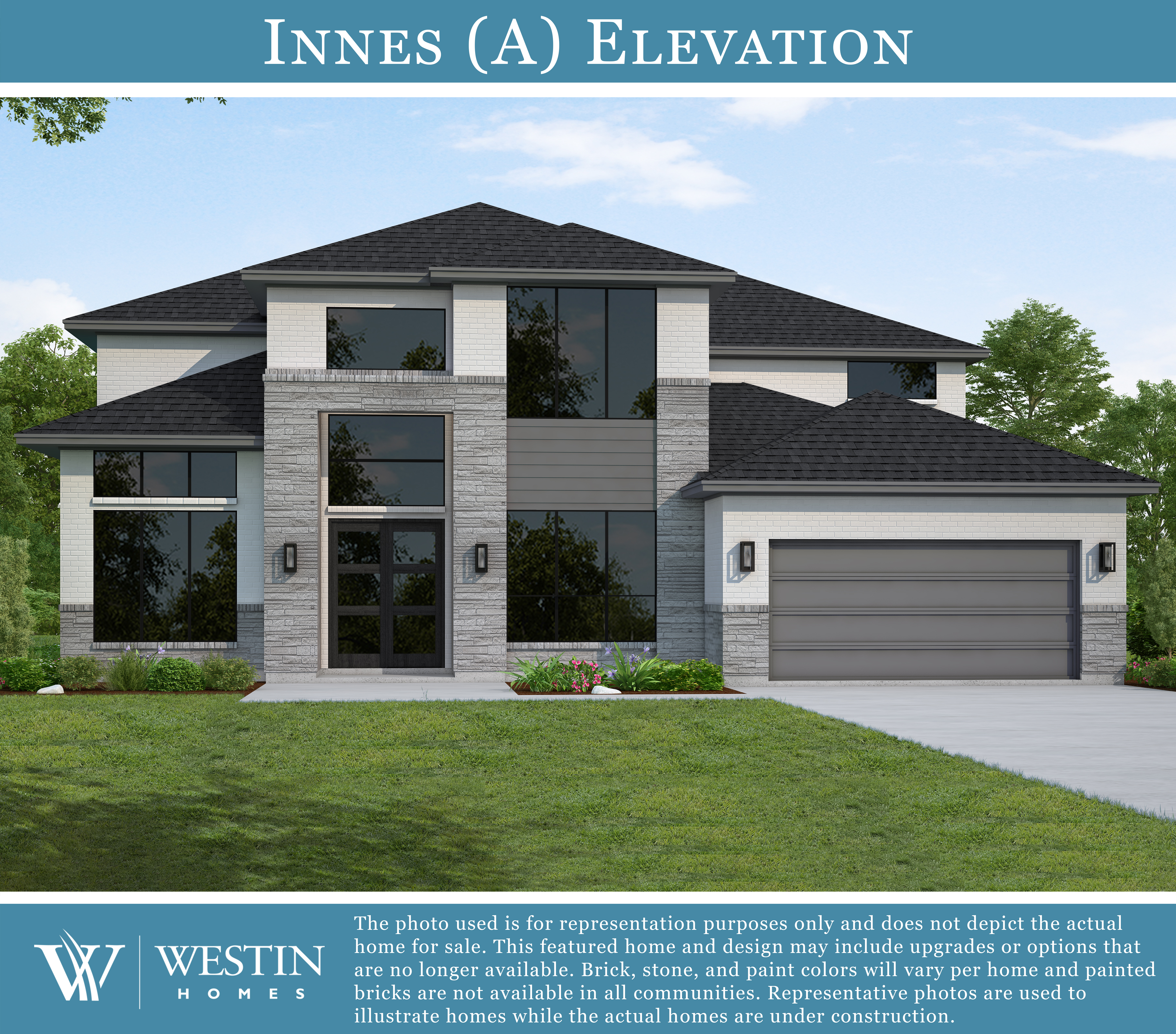The Innes Floorplan
Elegant Two-Story Home with 5 Bedrooms and 4-Car Tandem Garage
This beautifully appointed two-story home offers 5 spacious bedrooms and 4.5 baths, including a secondary bedroom on the main floor—perfect for guests or multigenerational living. The private primary suite is located downstairs and features dual walk-in closets for exceptional storage and comfort.
The heart of the home is a large, open kitchen with a sunlit breakfast area, ideal for casual dining and everyday gatherings. A formal dining room and dedicated study provide elegant and functional spaces for entertaining and working from home.
Upstairs, enjoy a versatile game room and a media room, perfect for movie nights and family fun. Step outside to a covered patio, offering a relaxing space for outdoor living.
Additional highlights include a 4-car tandem garage, providing ample room for vehicles, storage, or a workshop.
Plan Elevations
- Special Features:
- 2-story entry foyer w/grand staircase & triple tray ceiling
- Dramatic ceiling treatments throughout
- 2-story family room
- Island kitchen with breakfast area
- Formal dining room
- Downstairs study
- Master suite w/dual vanities, his/her closets & soaking tub
- Utility room w/convenient pass through into the master closet
- 2nd downstairs bedroom w/full bath
- Upstairs game and media rooms
- Upstairs 3rd bed w/full bath
- Jack & Jill bath connects beds 4 & 5
- 4-car tandem garage
- Mud room w/built-in bench
- Covered front porch & rear patio




