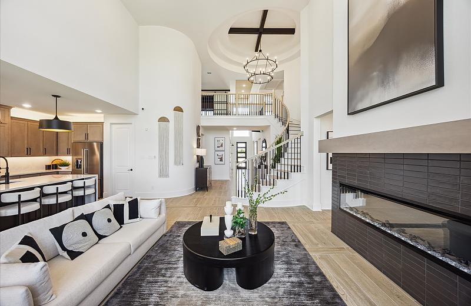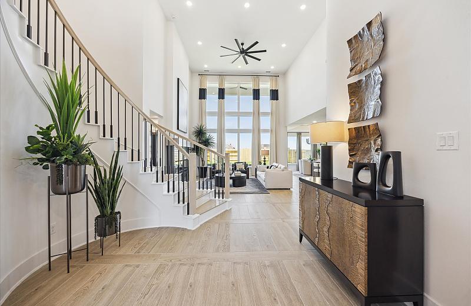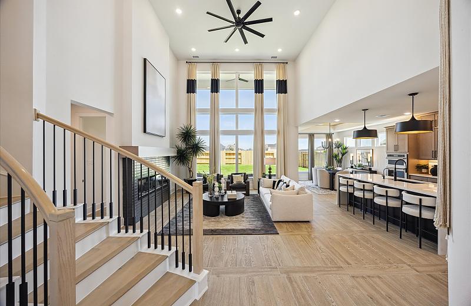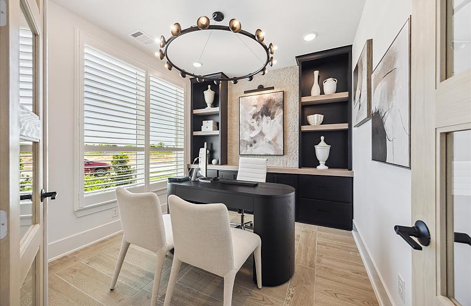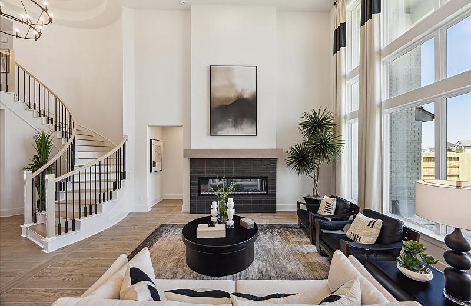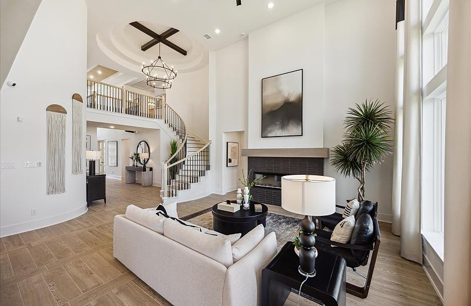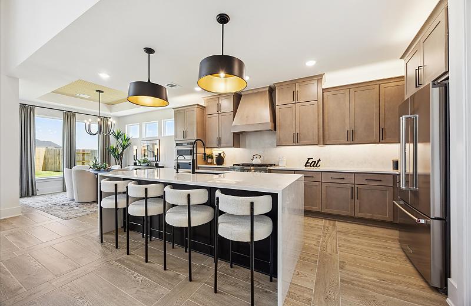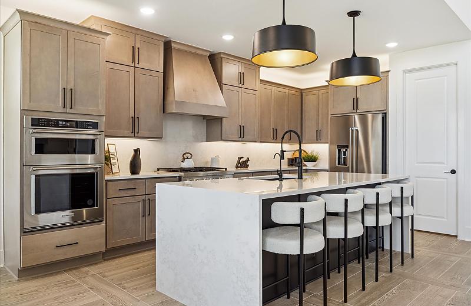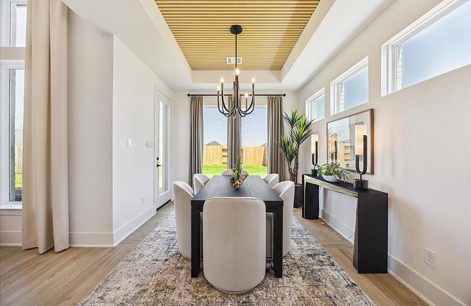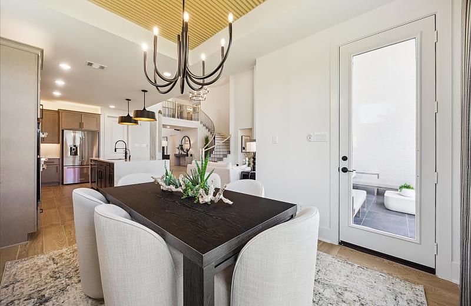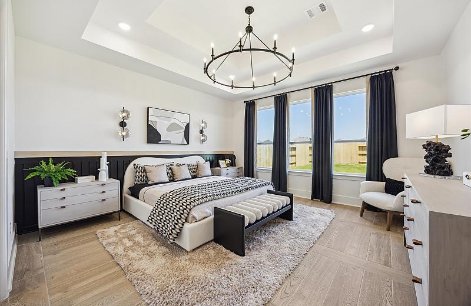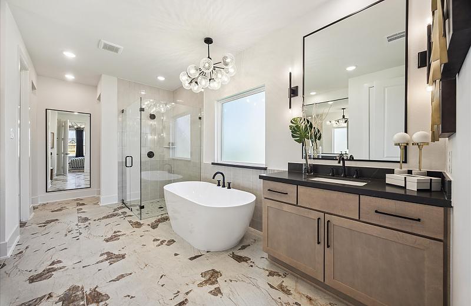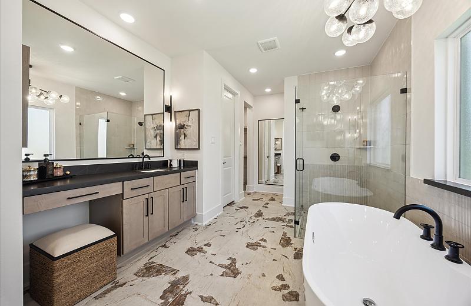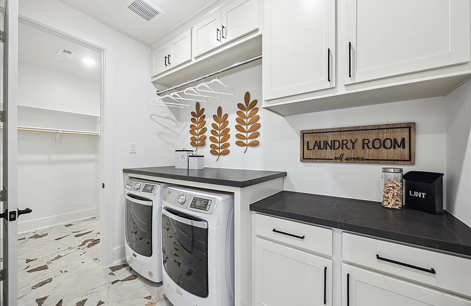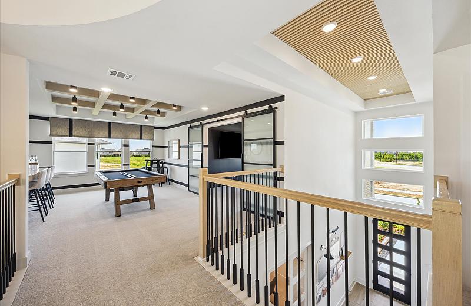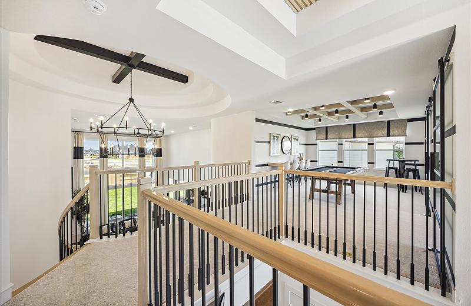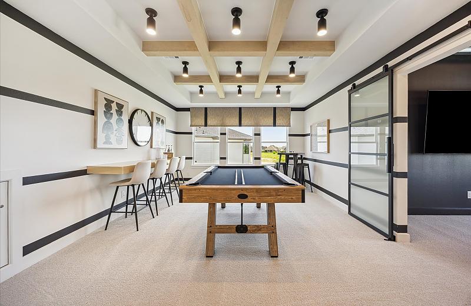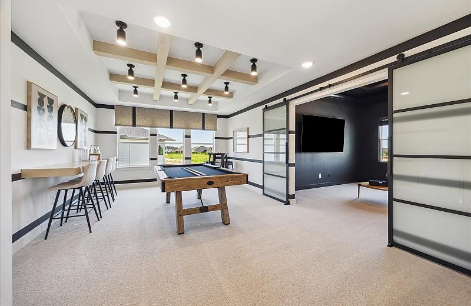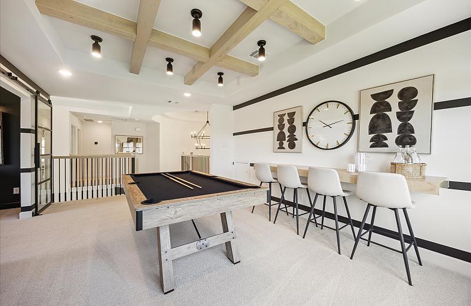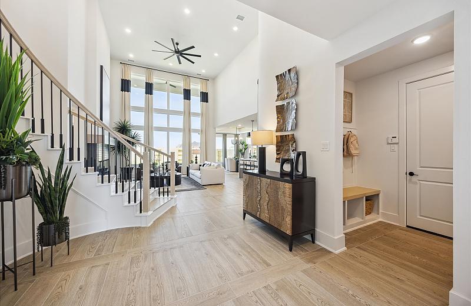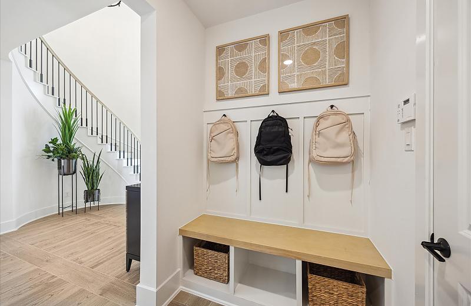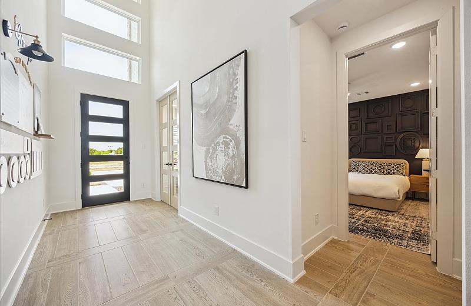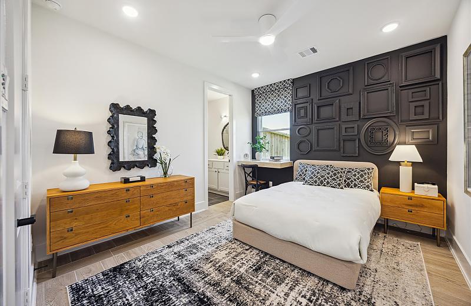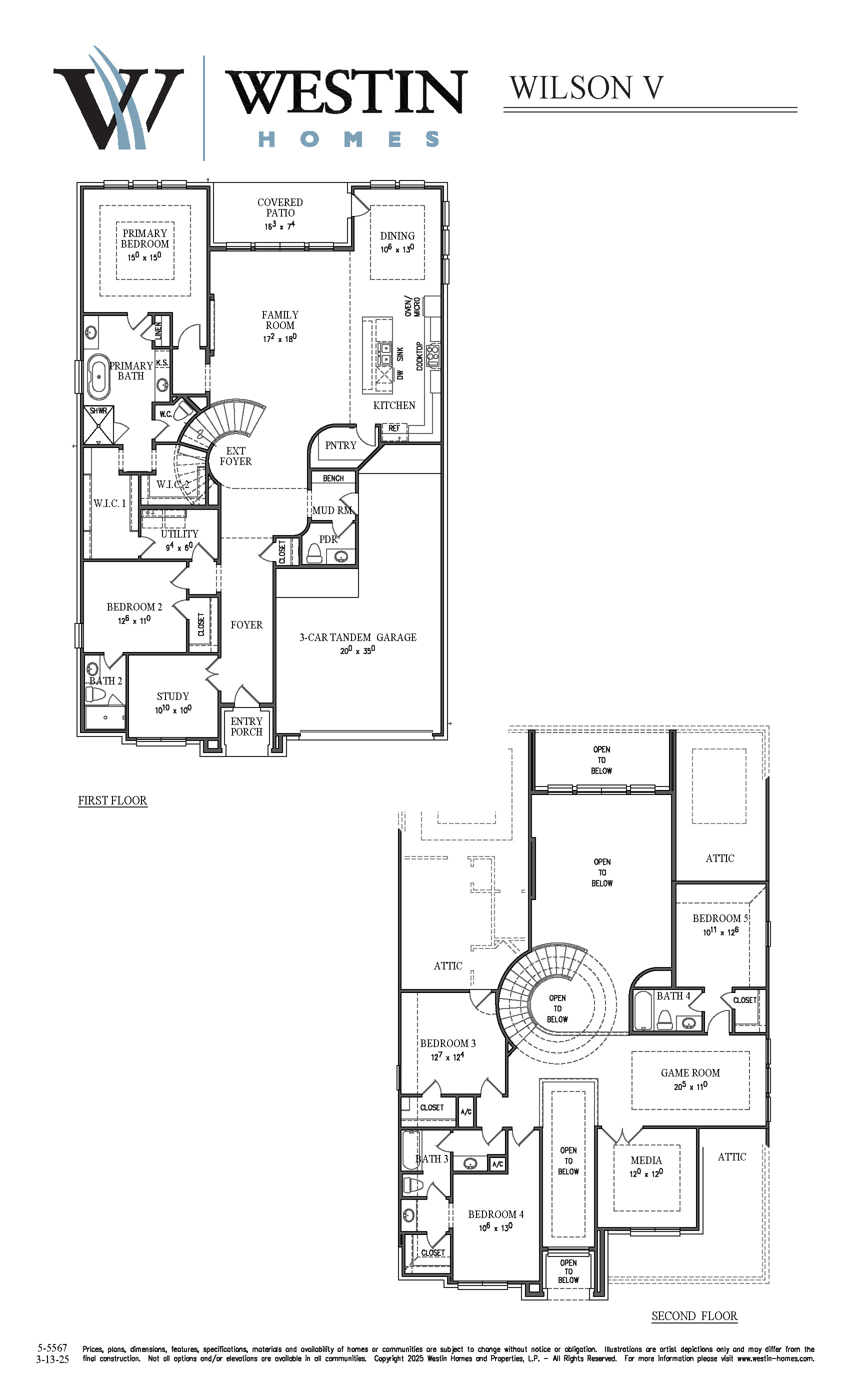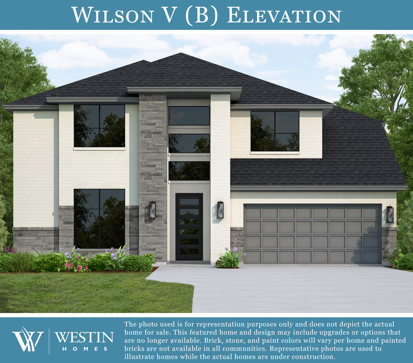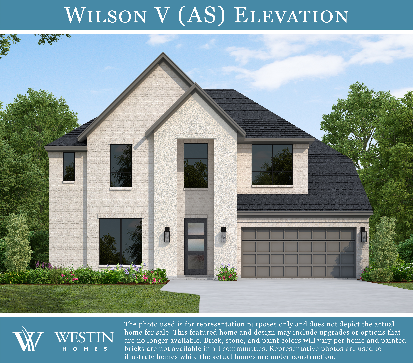The Wilson V Floorplan
Elegant Two-Story Residence with Exceptional Design and Comfort
This stunning two-story home offers 5 spacious bedrooms, 4.5 luxurious bathrooms, and a 3-car tandem garage. Step into a grand extended rotunda foyer that sets the tone for refined living. The main level features two well-appointed bedrooms, a private study, and an inviting informal dining area that flows seamlessly into the modern kitchen and soaring two-story family room—perfect for both everyday living and entertaining.
The serene primary suite is a true retreat, complete with dual walk-in closets and a spa-inspired en-suite bath. Upstairs, enjoy a spacious game room and a dedicated media room, ideal for family fun and movie nights. A covered patio extends your living space outdoors, offering a perfect setting for relaxation or gatherings.
Plan Elevations
- Special Features:
- 2-story ext. foyer w/winding staircase & rotunda ceiling
- Dramatic ceiling treatments throughout
- 2-story family room
- Island kitchen with informal dining
- Downstairs study
- Master suite w/dual vanities, his/her closets & soaking tub
- Utility room w/convenient pass through into the master closet
- 2nd downstairs bedroom w/full bath
- Upstairs game and media rooms
- Jack & Jill bath connects beds 3 & 4
- Upstairs 5th bed w/full bath
- 3-car tandem garage
- Mud room w/built-in bench
- Covered front porch & rear patio


