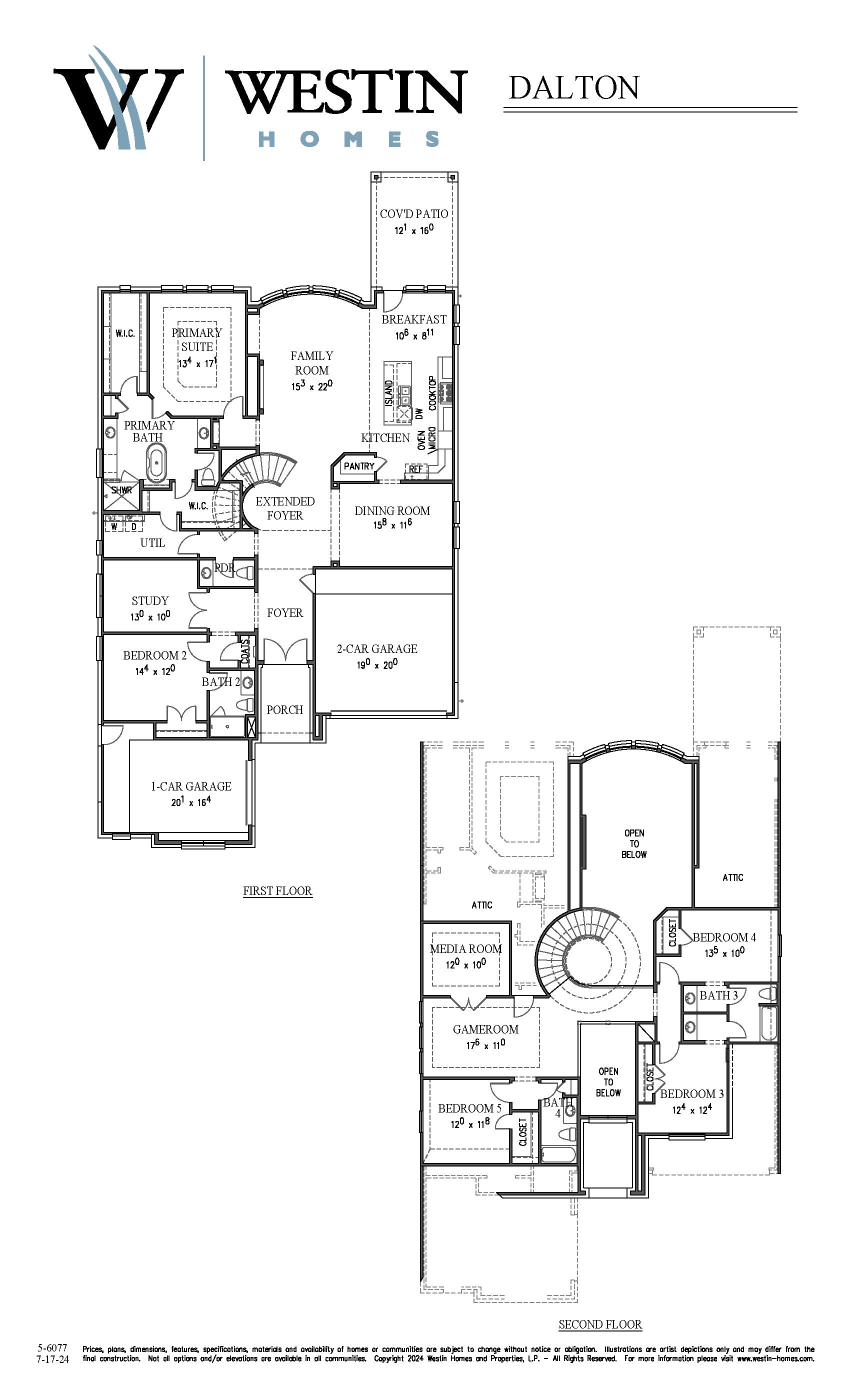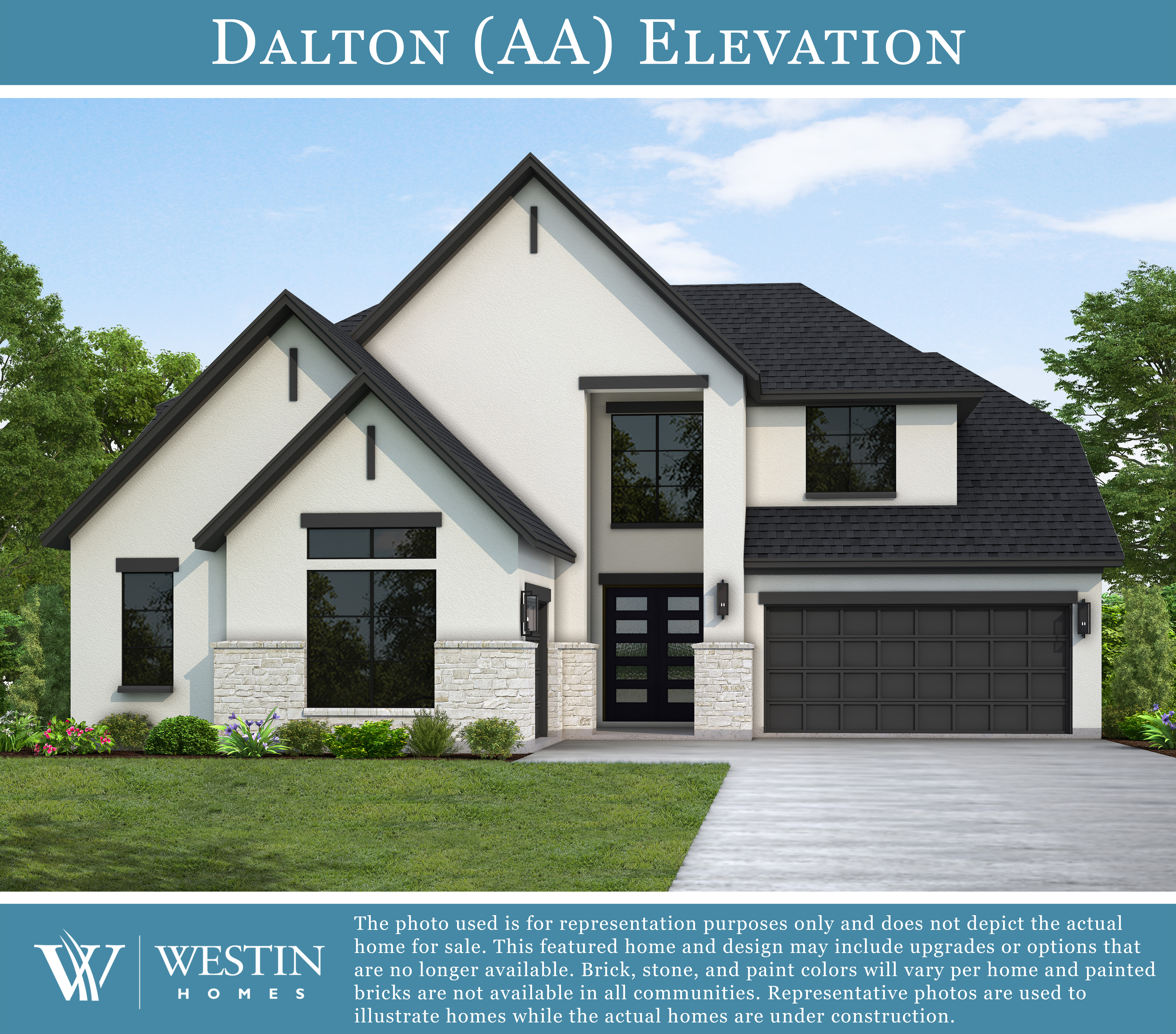409 Lightstone Drive
Georgetown, TX 78633
Indulge in the epitome of luxury with this magnificent two-story home. Featuring five spacious bedrooms, including two on the first floor, and four and a half elegant baths, this residence is designed for ultimate comfort and sophistication. The property includes a three-car garage, ensuring ample space for your vehicles.
The private primary suite is a true retreat, boasting two expansive walk-in closets. Entertain in style in the formal dining room and adjacent study. The two-story family room, seamlessly connected to a modern kitchen, creates an inviting space for gatherings. Upstairs, you'll find a game room and a state-of-the-art media room, perfect for leisure and entertainment.
Step outside to a covered patio, ideal for alfresco dining and relaxation. This home offers a perfect blend of luxury and functionality.
Plan Elevation
- Special Features:
- 2-story ext. foyer w/winding staircase & rotunda ceiling
- Dramatic ceiling treatments throughout
- 2-story family room
- Island kitchen w/breakfast area
- Formal dining room
- Downstairs study
- Primary suite w/dual vanities, soaking tub, & his/her closets
- Utility room w/convenient pass-through into the primary closet
- 2nd downstairs bedroom w/full bath
- Covered front porch & rear patio
- 2-car garage plus additional 1-car garage
- Upstairs game room & media room
- Jack & Jill bath connects bedrooms 3 & 4
- Bedroom 5 with full bath
Interested in this home?
For more information about this home, current pricing, or to schedule a personal tour, please contact us by completing and submitting this form. You can also speak directly with one of our sales managers by emailing or calling the contact information shown below.
Images shown on our website are for illustrative purposes only and may not represent the actual inventory home for sale. For photos of specific completed inventory homes, please contact a member of our sales team.



