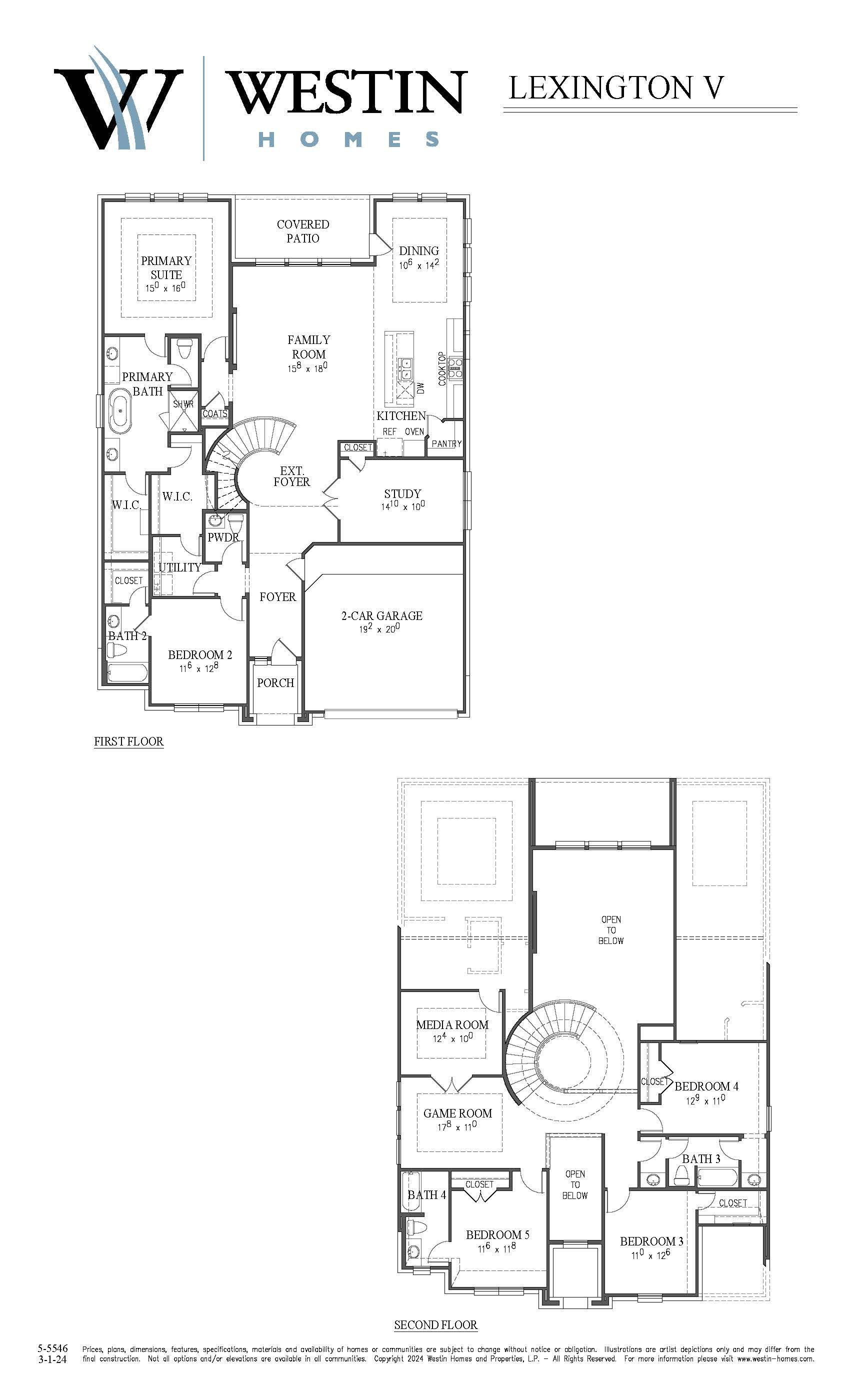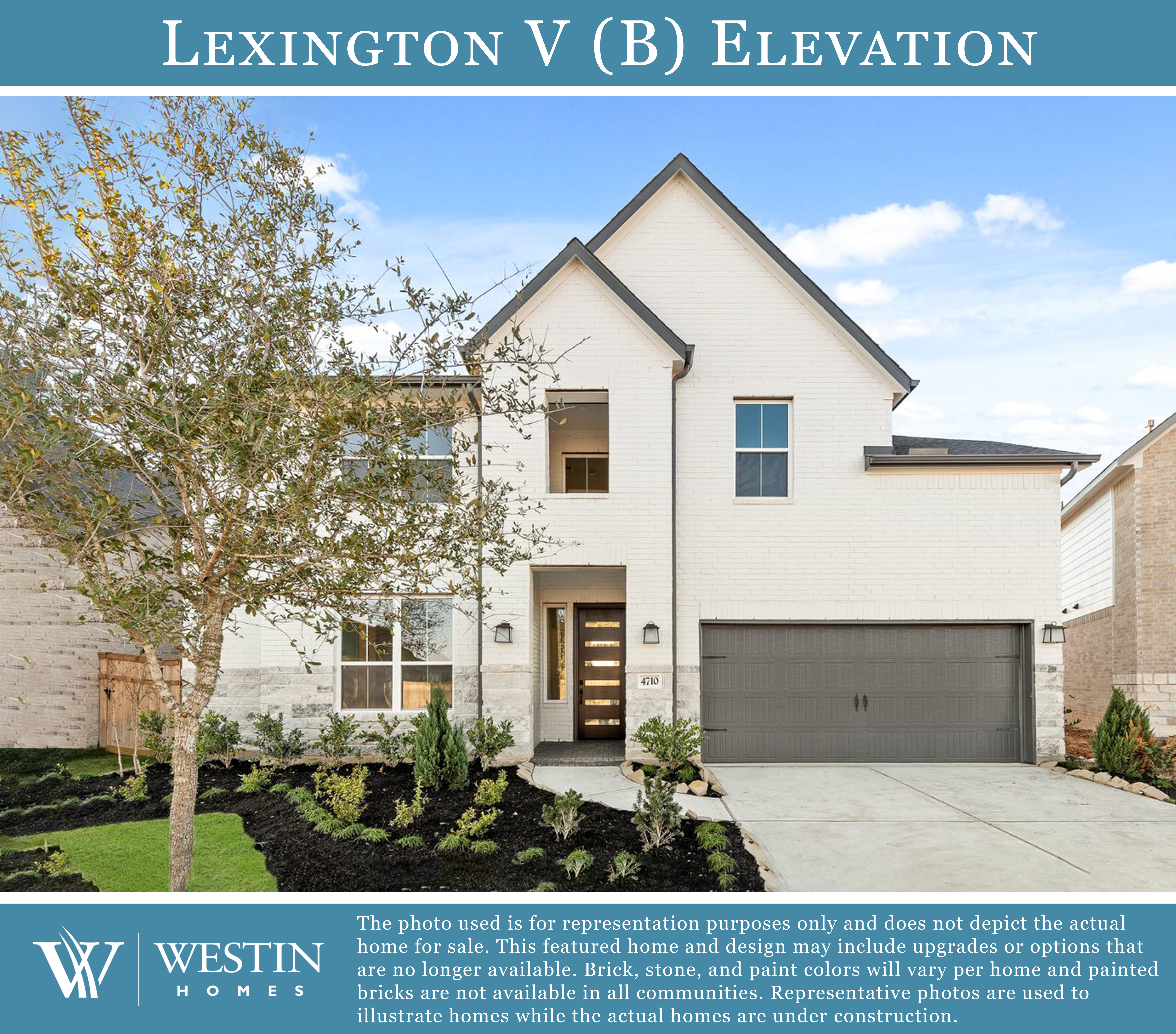428 Harvest Moon Drive
Katy, TX 77493
This magnificent two-story home features five spacious bedrooms and 4.5 luxurious baths. The attached two-car garage offers both convenience and security. The home boasts a large extended foyer with a stunning rotunda staircase, creating an impressive and welcoming entrance. Two bedrooms are conveniently located on the ground floor, along with a study and an informal dining area, providing versatile spaces for living and entertaining. Upstairs, you'll find a versatile game room and a media room, perfect for family fun and relaxation. The covered patio extends your living space outdoors, making it ideal for hosting gatherings or enjoying peaceful evenings. This home seamlessly blends comfort, style, and functionality, making it the perfect sanctuary for your family.
Plan Elevation
- Special Features:
- 2-story ext. foyer w/winding staircase & rotunda ceiling
- Dramatic ceiling treatments throughout
- 2-story family room
- Island kitchen w/informal dining
- Downstairs Study
- Primary bedroom w/dual vanities, his/her closets & soaking tub
- Utility room w/convenient pass thru into primary closet
- 2nd downstairs bedroom w/full bath
- Upstairs game & media rooms
- Covered entry porch
- Covered rear patio
- Upstairs 5th bedroom w/full bath
Interested in this home?
For more information about this home, current pricing, or to schedule a personal tour, please contact us by completing and submitting this form. You can also speak directly with one of our sales managers by emailing or calling the contact information shown below.
Images shown on our website are for illustrative purposes only and may not represent the actual inventory home for sale. For photos of specific completed inventory homes, please contact a member of our sales team.



