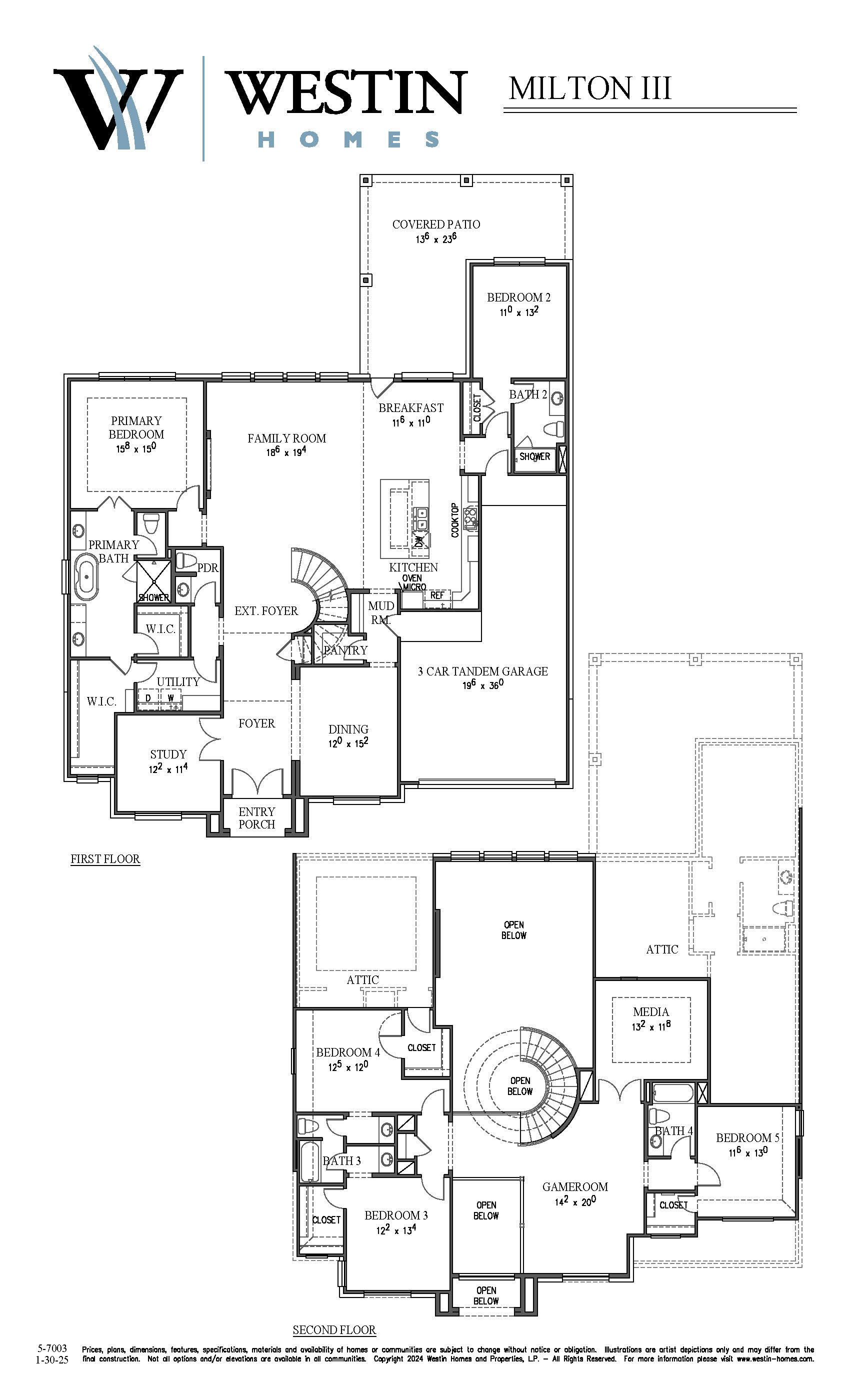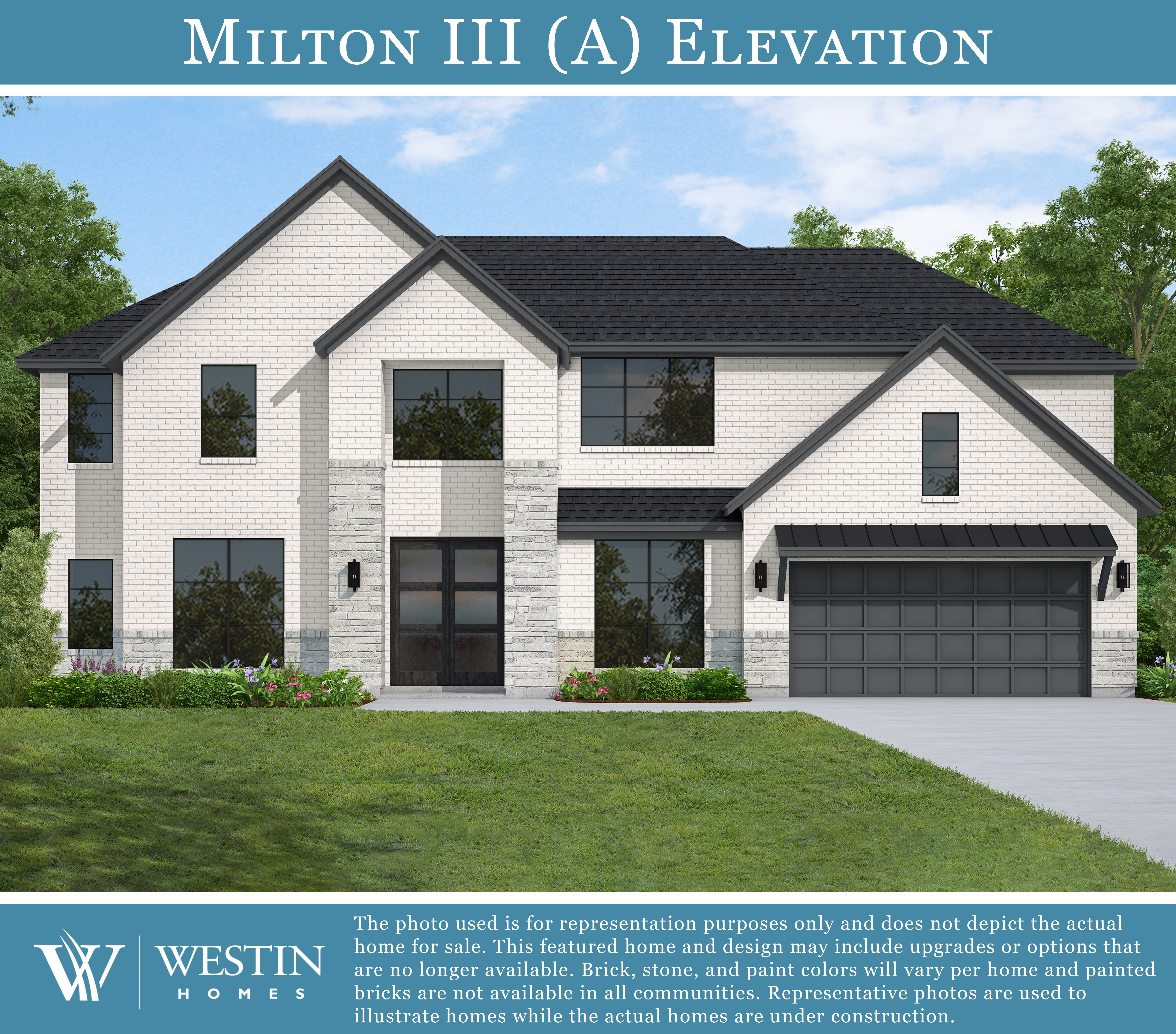26705 Stockton Trail
Montgomery, TX 77316
This exquisite two-story residence boasts five bedrooms, including two conveniently located on the ground floor, and 4.5 luxurious bathrooms. An attached three-car garage provides ample space for vehicles and storage. The home features a formal dining room and a private study, perfect for work or relaxation. The spacious island kitchen, complete with a breakfast area, is ideal for culinary adventures. The primary suite, situated on the main level, offers two expansive walk-in closets. Upstairs, you'll find a game room and a media room, perfect for entertainment and leisure.
Plan Elevation
- Special Features:
- 2-story ext. foyer w/winding staircase & rotunda ceiling
- Dramatic ceiling treatments throughout
- 2-story family room
- Modern Island kitchen w/breakfast area
- Formal dining room
- Downstairs study
- Primary suite w/dual vanities, soaking tub, & his/her walk-in closets
- Utility room w/convenient pass-through into the primary closet
- Secluded 2nd bedroom downstairs w/full bath
- Covered front porch & large rear patio
- 3-car tandem garage
- Mudroom
- Upstairs game room & media room
- Jack & Jill bath connects bedrooms 3 & 4
- Bedroom 5 w/full bath
- Large attic spaces
Interested in this home?
For more information about this home, current pricing, or to schedule a personal tour, please contact us by completing and submitting this form. You can also speak directly with one of our sales managers by emailing or calling the contact information shown below.
Images shown on our website are for illustrative purposes only and may not represent the actual inventory home for sale. For photos of specific completed inventory homes, please contact a member of our sales team.



