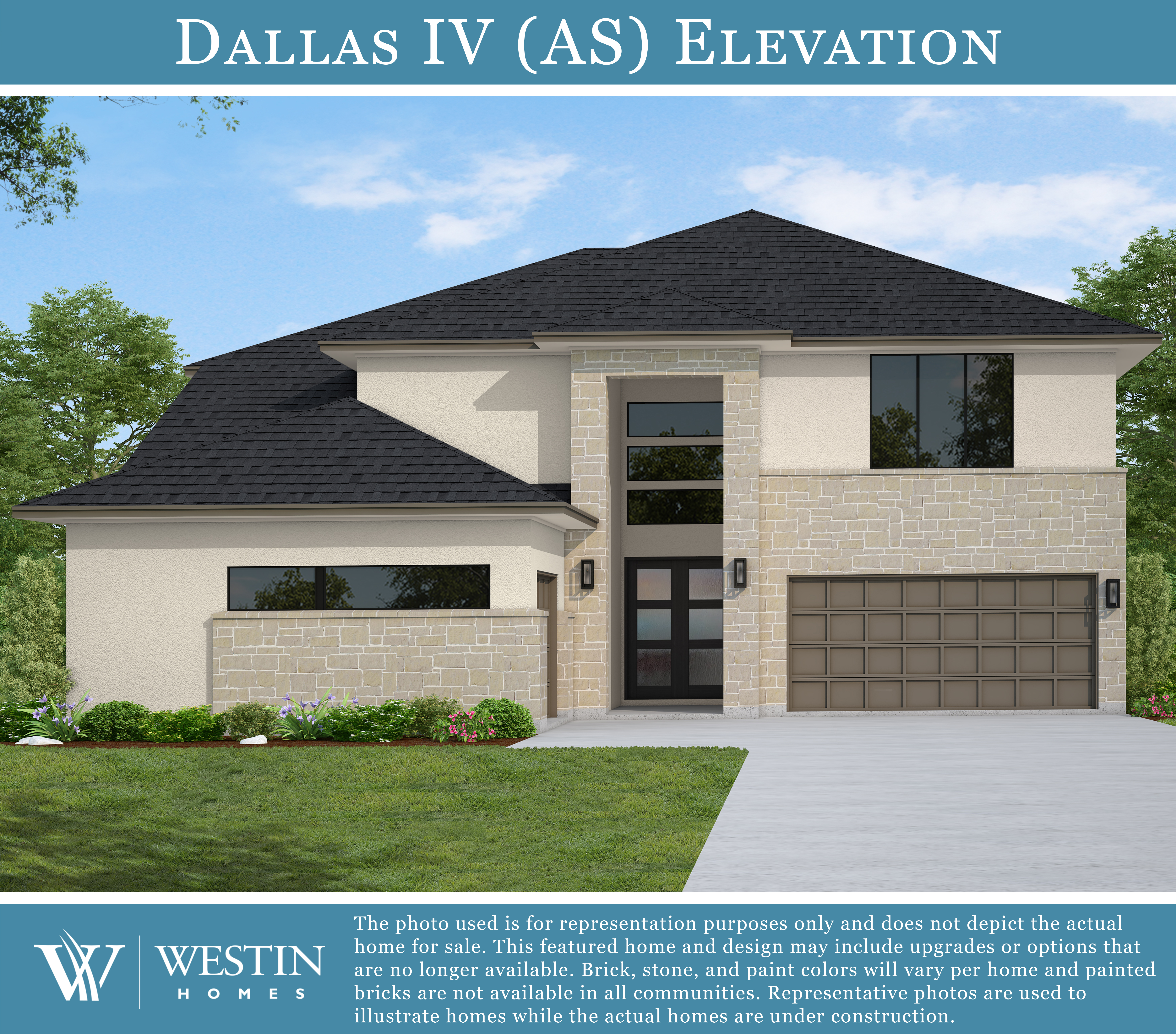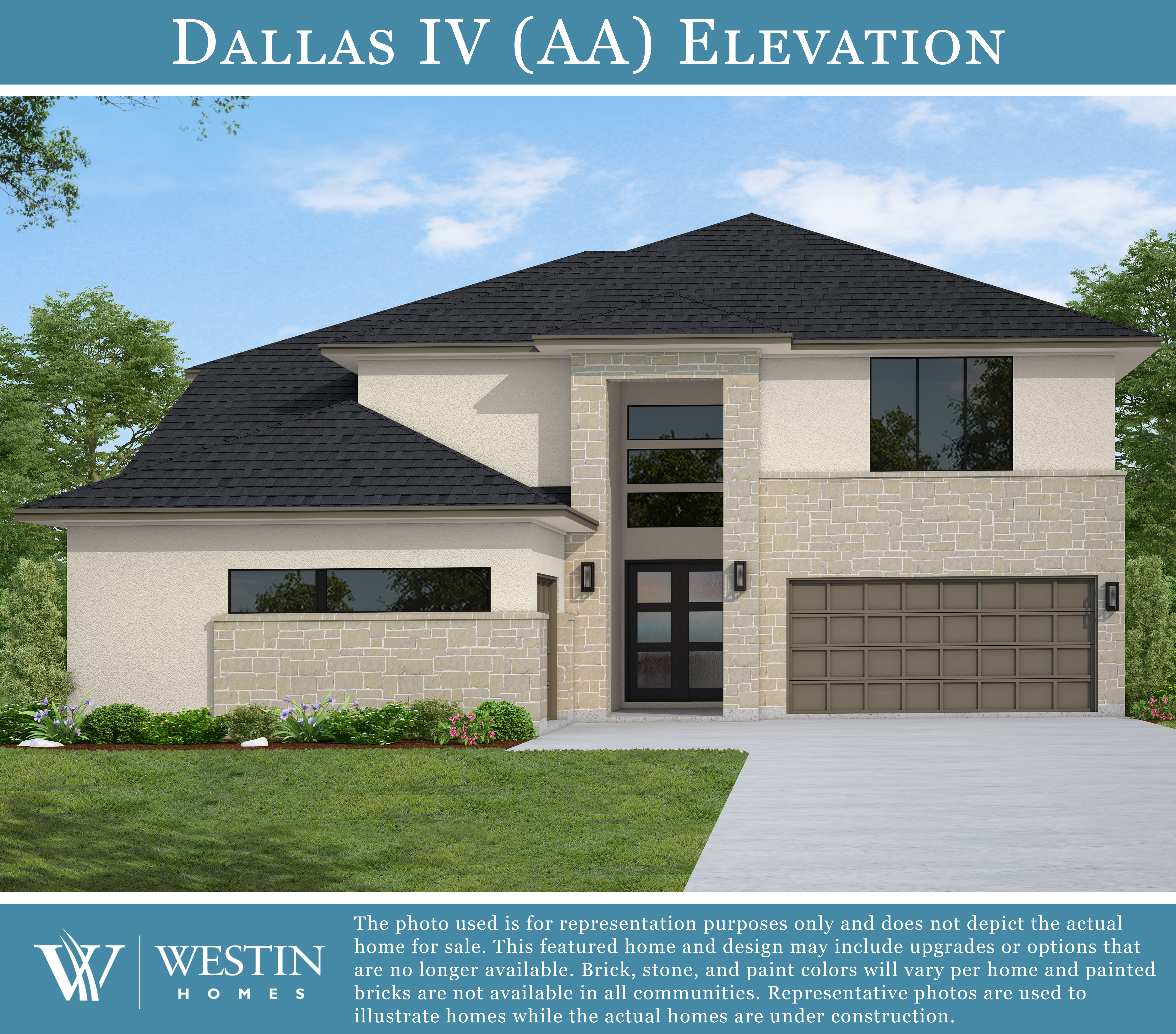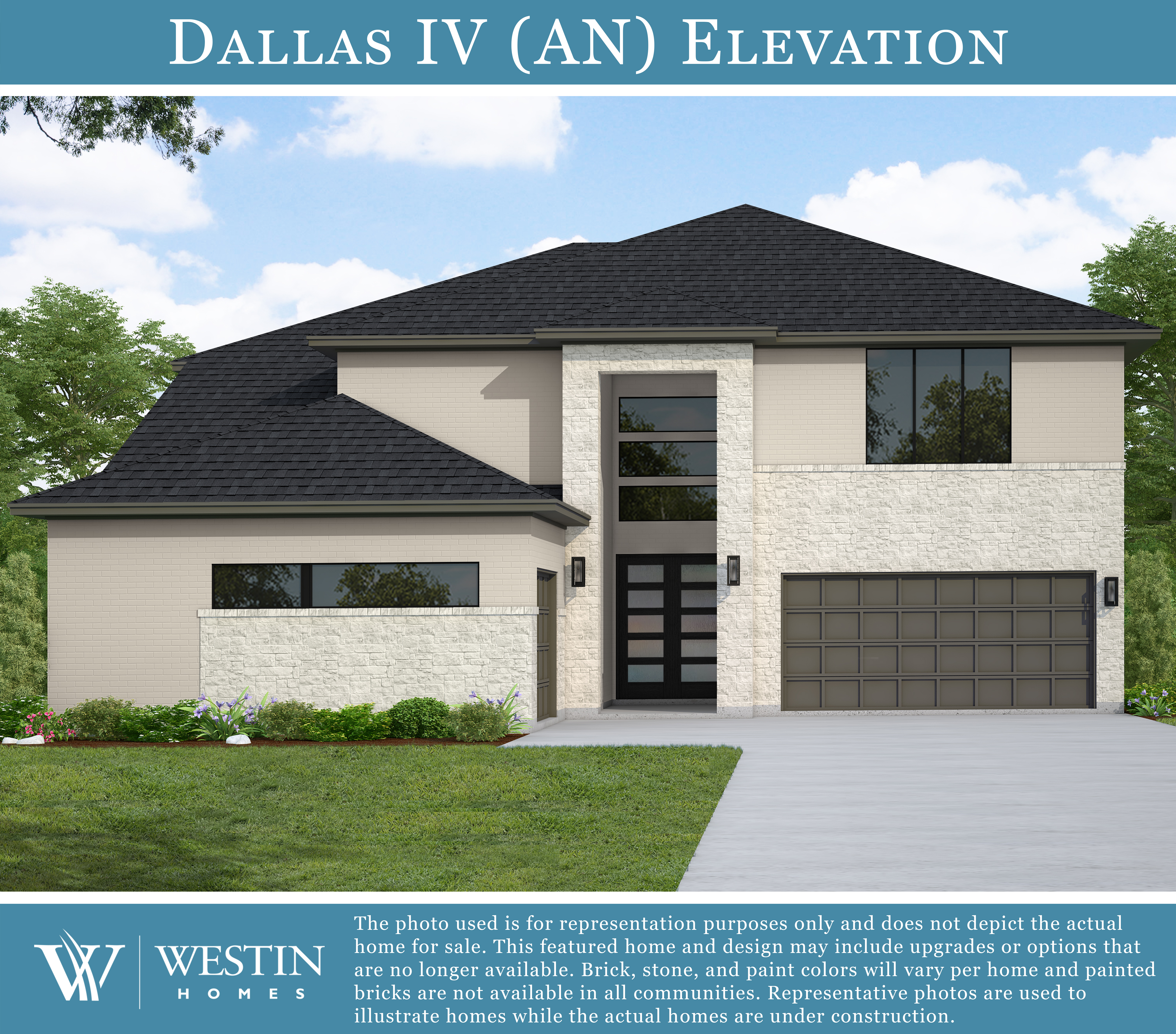The Dallas IV Floorplan
Grand Two-Story Estate with Luxurious Appointments
Experience refined living in this stunning 5-bedroom, 4.5-bathroom residence, thoughtfully designed for both elegance and functionality. With two bedrooms on the main floor, this home offers exceptional flexibility for multigenerational living or guest accommodations.
The private primary suite is a true retreat, featuring dual walk-in closets and a serene ambiance. A formal dining room and dedicated study provide ideal spaces for entertaining and productivity.
At the heart of the home, a modern kitchen flows seamlessly into a soaring two-story family room, creating a bright and inviting space for everyday living. Upstairs, enjoy endless entertainment in the spacious game room and dedicated media room.
Additional highlights include a covered patio perfect for outdoor gatherings and a 4-car garage, offering ample space for vehicles, storage, or hobbies.
This exclusive floor plan is part of an upcoming prototype collection. Finalized floor plan details are not yet available for public viewing. Check back often for updates, or connect with one of our Sales Managers for early insights.
Floor Plan
Plan Elevations
- Special Features:
- 2-story ext. foyer w/winding staircase & rotunda ceiling
- Dramatic ceiling treatments throughout
- Family under a 2-story ceiling
- Modern island kitchen
- Downstairs study and formal dining
- Primary suite w/dual vanities, dual closets & a large soaking tub
- Convenient pass-through from the primary closet into the utility room
- 2nd downstairs bedroom w/full bath
- Upstairs game & media rooms
- Upstairs 3rd & 4th bedrooms w/Jack & Jill bath
- Upstairs 5th bedroom w/full bathroom
- Two 2-car garage bays
- Covered front porch & rear patio
- Large attic spaces





